MULTIFIIX CLG Transitions trims for floors with the same height
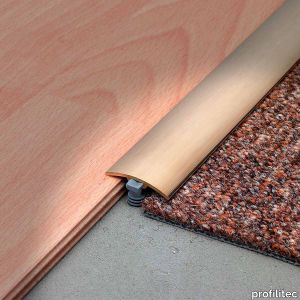
profilitec > Accessories
MULTIFIIX CLG Transitions trims for floors with the same height Patented transition profile for floors at the same level, slightly rounded in anodised aluminium finish and with high resistance wood effect coating. This article has been conceived for a purely domestic environment and for Do-it-yourself use, to be fixed primarily with the nylon "MULTIFIX" plugs. MULTIFIX how to install 1. Forare con punta da 6 mm 2. Inserire gli appositi tasselli 3. Allineare i tasselli 4. Martellare in modo uniforme
LINETEC PQ Transition trims for floors with the same height
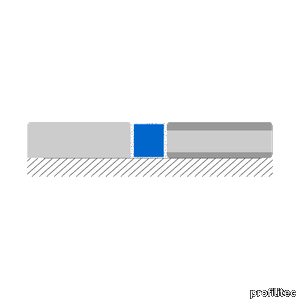
profilitec > Accessories
LINETEC PQ Transition trims for floors with the same height Profiles in extruded brass or stainless steel for transition between floors already installed. It fits between floors of 10 mm thick. They allow to solve quickly and with an excellent aesthetic result the most frequent transition situations between floors of different nature, where an appropriate transition system has not been foreseen at the time of installation.
ROUNDTEC RD Transition trims for floors with different heights
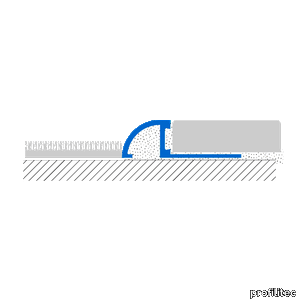
profilitec > Accessories
ROUNDTEC RD Transition trims for floors with different heights The ROUNDTEC profile is mainly used in transitioning floor types of different thicknesses, for example from ceramic tile to thin linoleum. Its rounded section provides a smooth level change of 3mm, making it suitable between two floor types or as an end profile. ROUNDTEC can even be used as stair nosing or edging for tile countertops. Available in brass with patented dovetail anchoring.
Profili RAMPTEC ZRR Ramp trims for floors with different heights
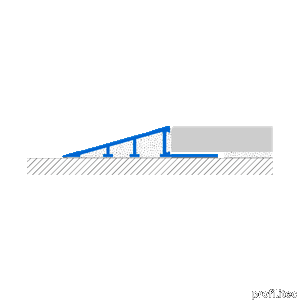
profilitec > Accessories
Profili RAMPTEC ZRR Ramp trims for floors with different heights The 20° slope of the anodised aluminium RAMPTEC ZRR profile provides a safe and progressive transition between two different floor levels. The vertical edge has a dovetailed internal cavity that maximizes grout and adhesive grip on load bearing points.
MULTICLIP CLF450 - Transition trims for floors with different heights
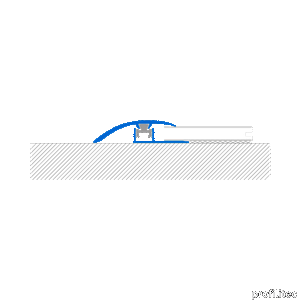
profilitec > Accessories
MULTICLIP CLF450 - Transition trims for floors with different heights This patented edge profile is designed to transition floor elevation differences from 6 to 11mm. MULTICLIP® components slip together perfectly without friction due to modular “clips” that stack onto the back track. The MUTICLIP® CLF 450 profile is shaped to easily join different floor thicknesses. An innovative joint allows the finishing profile to rotate and perfectly compensate all necessary floor level differences.
MULTICLIPLVT CLF Transition trims for LVT floors with different heights
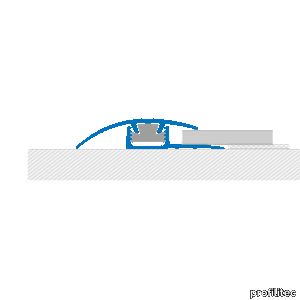
profilitec > Accessories
MULTICLIPLVT CLF Transition trims for LVT floors with different heights Patented end profile to join level differences from 0 to 6 mm. A plastic clip allows the elements of system Multiclip® to be perfectly combined, creating a resistant and flexible system. The slight rotation of the finishing profile allows the system to seamlessly adapt to level differences.
WOODTEC LTR
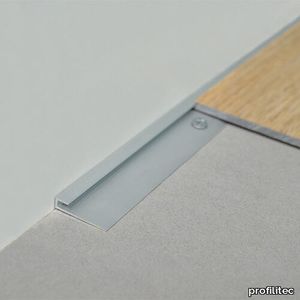
profilitec > Accessories
WOODTEC LTR Resilient materials are commonly used for floors and walls as well as over existing flooring. For thinner flooring materials, we recommend profiles that can be solidly anchored and provide maximum edge protection. The WOODTEC family of profiles meets these needs by providing a solid base with tapered openings for mechanical fastening or to be adhered using appropriate adhesive. LTR profile’s minimalist design provide excellent edge protection for thinner flooring materials.
MULTICLIPLVT CLP Perimeter trims for LVT floors
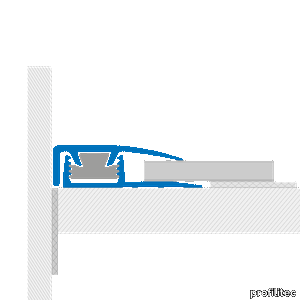
profilitec > Accessories
MULTICLIPLVT CLP Perimeter trims for LVT floors Patented perimeter profile for LVT floors requiring an expansion gap – the internal 12mm cavity allows the underlying flooring to move more than ± 4 mm. Eliminates the need for skirtings, guaranteeing the expansion and perimetrical fastening of the floor. May be used as entrance mat framing and in front of sliding doors.
LINOTEC AV Transition trims for low thickness floors
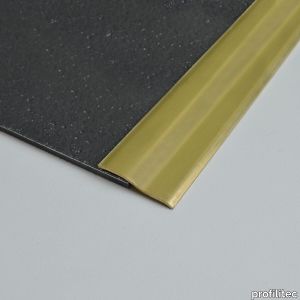
profilitec > Accessories
LINOTEC AV Transition trims for low thickness floors Perimeter profile in brass for surfaces in PVC and linoleum or other very thin materials, 2 ÷ 3 mm thick. They ensure a finish with little increase in thickness, covering any imperfections in the cut of the floor.
MOSAICTEC SJM Trims for mosaic and low thickness materials
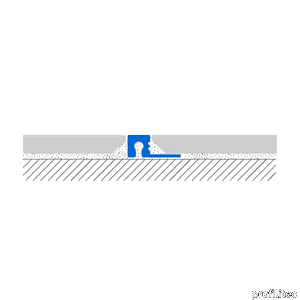
profilitec > Accessories
MOSAICTEC SJM Trims for mosaic and low thickness materials MOSAICTEC SJM is a multipurpose profile which joins floor and wall coverings. It can also be used as edging or as a decorative insert due to its perfectly symmetrical shape. This profile was especially conceived for thin floors and mosaics. Its short and thin flange grasps the wall or floor covering, creating a clean and level finished surface. MOSAICTEC SJM belongs to a series of profiles uniquely designed for mosaics. A specially-designed multipurpose cubic endcap suits all installation needs.
STAIRTEC AE ribbed aluminium or brass stairnosing trims
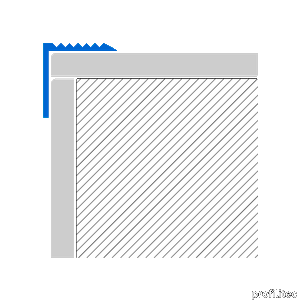
profilitec > Accessories
STAIRTEC AE ribbed aluminium or brass stairnosing trims STAIRTEC AE profiles offer a practical solution to common challenges faced with step treads, such as chipping along vulnerable step edges. The 90° section hides edge imperfections, conceals the riser edge and prevents future cracking while acting as a design element of the staircase. The profile must be fastened with flathead screws.
STAIRTEC SC stairnosing trims for resilient floors
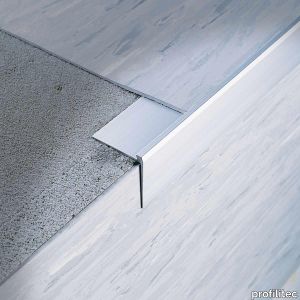
profilitec > Accessories
STAIRTEC SC stairnosing trims for resilient floors STAIRTEC SC stair nosing profiles are particularly designed for thin, resilient floor types. Come posare i profili per scale STAIRTEC SC Simply lay the flooring on the step riser and install the profile covering the riser edge. Then lay the tread flooring flush in the indented lip of the profile. STAIRTEC SC profiles protect the tread edge and conceal riser imperfections.
STAIRTEC FL stair nosing trims for ceramic floors
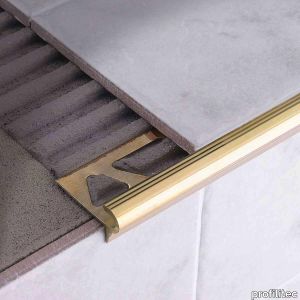
profilitec > Accessories
STAIRTEC FL stair nosing trims for ceramic floors The STAIRTEC FL stair nosing profile elegantly finishes stair edges. Its technical, rounded shape becomes a distinctive design feature which hides imperfections and conceals the riser edge, whereas the tread covering can be simply laid flush in the indented lip of the profile. Solid and long-lasting, STAIRTEC FL is truly a decorative element in the design of the staircase. The grooved top surface is slip resistant and the profile is suited for both residential and commercial applications.
STAIRTEC FSF stair nosing trims with anti-slip insert
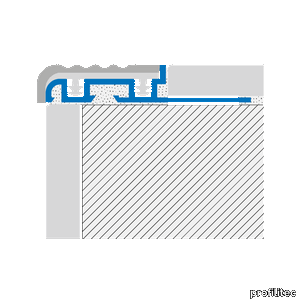
profilitec > Accessories
STAIRTEC FSF stair nosing trims with anti-slip insert STAIRTEC FSF stair nosing profiles resolve challenges in transitioning from tile flooring to tile stairs. This product range proposes practical, efficient, and durable solutions. Anti slip stair nosing profiles The FS product is R10 certified. Non-slip properties. DIN 51130 (06/2004) standard. Anti slip profiles with thermoplastic insert Thermoplastic rubber insert could be affected by some amount of shrinkage depending on temperature and its variances ((0,2% every 10°C / 50F). The profiles is sold with rubber length exceeding profile length to compensate dimensional changes (the exceeding material can be used also after installation).
STAIRTEC FI stair nosing trims for ceramic tiles
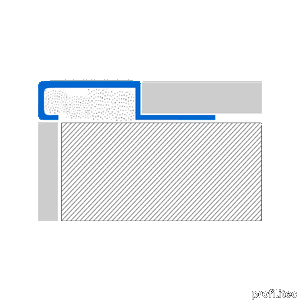
profilitec > Accessories
STAIRTEC FI stair nosing trims for ceramic tiles STAIRTEC FI is a technical profile designed to trim ceramic and porcelain tile steps. Produced in stainless steel, it is both resistant and inexpensive. Equipped with no-slip carborundum strips, STAIRTEC FI profiles are especially suited for high traffic, public and commercial applications. Anti slip stair nosing profiles certified R13 The SWH insert is R13 certified. Non-slip properties. DIN 51130 (06/2004) standard.
Rectangular solid brass TTR TUBE for stair carpets
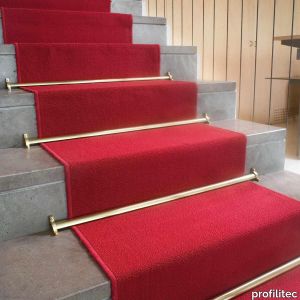
profilitec > Accessories
Rectangular solid brass TTR TUBE for stair carpets Rectangular brass profile for use in fixing the stair runners. They can be applied with openable supports to facilitate cleaning.
ROUNDJOLLY RJ rounded stair nosing trims for tiles
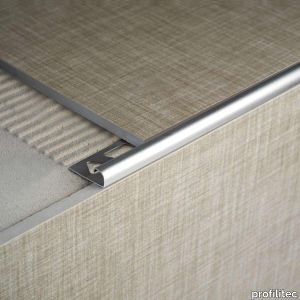
profilitec > Accessories
ROUNDJOLLY RJ rounded stair nosing trims for tiles Technical and design profiles for finishing steps with tiles. In anodised aluminium, polished or satin stainless steel. They protect the edge from impacts and mechanical impacts. By using ROUNDJOLLY, a rounded, accident-prevention and symmetrical finish is obtained. Ideal for domestic and commercial applications.
SQUAREJOLLY SJM Square stair nosing trims for thin tiles
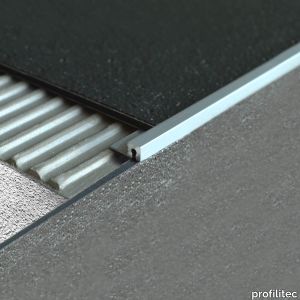
profilitec > Accessories
SQUAREJOLLY SJM Square stair nosing trims for thin tiles Technical and design profiles for finishing steps with "low" tiles thickness". In anodised aluminium. They perfect and protect the edge from impacts and mechanical impacts. With the use of SQUAREJOLLY SJM patented profile gives a square finish. Ideal for domestic and commercial applications.
FILOJOLLY RJF invisible stairnosing trims
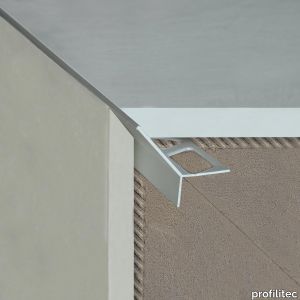
profilitec > Accessories
FILOJOLLY RJF invisible stairnosing trims FILOJOLLY RJF is a patented aluminium profile with a minimal section conceived for detailing external corner joints. Resulting in a practically invisible corner detail, the profile is perfect for prestigious design applications. The tile edge must be mitered at 45° angle to sit flush against the profile. RJF’s advantage is an invisible design detail, with a wide selection of resistant materials that perfectly match any wall or floor covering.
ROUNDJOLLY RJS rounded trims with marble effect
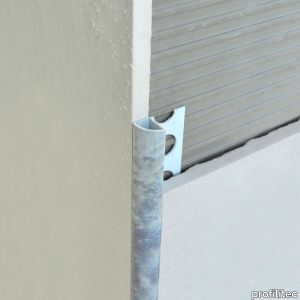
profilitec > Accessories
ROUNDJOLLY RJS rounded trims with marble effect Closed section version of the more classic ROUNDJOLLY RJ profile, made with an innovative patented co-extrusion technology between two synthetic resin polymers.The closed section makes it easier to position, ensuring perfect protection of the edge of the tile.It guarantees adequate protection at the edges of the tiles from impacts and mechanical impacts, allowing a rounded, accident-prevention and symmetrical finish of the tiled edges.
Tile corners: ROUNDCORNER RE trims

profilitec > Accessories
Tile corners: ROUNDCORNER RE trims ROUNDCORNER RE is a rounded corner profile conceived to protect exposed external tile corners. The profile is installed on site, laying the tile flush against the perforated flanges and creating a perfectly leveled corner. Typically used in heavy trafficked areas in public spaces such as hospitals, food processing plants and public bathrooms.
KERACORNER CO self-adhesive corner trims for coverings
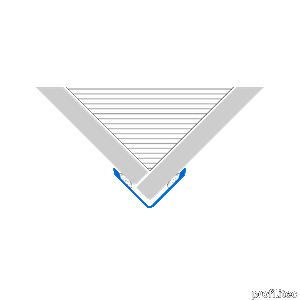
profilitec > Accessories
KERACORNER CO self-adhesive corner trims for coverings KERACORNER CO is a complete range of rounded corner profiles conceived to protect exposed external corners and conceal chipped tiled corners. Typically used in heavy trafficked commercial and industrial settings, this profile contains internal, shock-absorbing self-adhesive strips. Available in a variety of sizes, materials and finishes, it meets all technical needs and requirements.
WALLPROTECTION WA bumper trims in synthetic resin
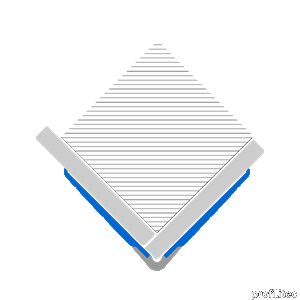
profilitec > Accessories
WALLPROTECTION WA bumper trims in synthetic resin Synthetic resin corner protection profile, through-coloured to hide the effects of wear and damage. The smooth surface makes it easy to clean and more hygienic than traditional skirtings. Available in colours and a range of dual-coloured options. Together with an aesthetic value the dualcolour effect with a darker colour in the central part improves its resistance to trolleys and stretchers passage. These corner protection profiles can be perfectly co-ordinated with the other profiles in the wallprotection range - wall protection strips (WP) and skirting (WB).
SANITEC SB 20 Cove trim
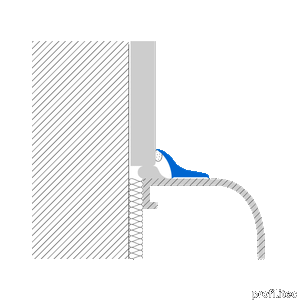
profilitec > Accessories
SANITEC SB 20 Cove trim Hygienic cove shaped profiles between wall and wall and between wall and floor. Connections between the wall and the bathtub, the shower tray or the kitchen surface. The silicones that are normally used lose their anti-mold properties after a few months producing halos or stains. SB20 is an anodised or painted aluminium profile also available in the self-adhesive version or easily applicable with silicone on the coverings. Improve or restore the appearance of the corners, making them more hygienic.
SANITEC SB15 Cove trim
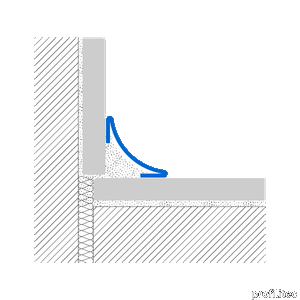
profilitec > Accessories
SANITEC SB15 Cove trim SANITEC SB 15-IL stainless steel cove-shaped profiles are easy to clean and designed to meet hygiene standards in public spaces subject to sanitary inspection, such as hospitals, food processing plants and public bathrooms. To be installed on-site after tile laying.
JOINTEC GRL modular structural joints
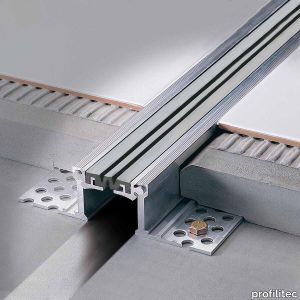
profilitec > Accessories
JOINTEC GRL modular structural joints Modular structural joints with rotation movement between the metal wings and the synthetic rubber insert. Designed to withstand structural movements of large or compound buildings. They must be installed at the spaces existing between two semi-attached parts making up the same building or between two different spans. They are able to connect these spaces allowing vertical, horizontal and transversal movements, depending on the settlements of the building, be they cyclic or permanent. Within the modules created by the structural joints, however, a further fractionation of the surface with a lattice of fraction joints must always be provided, depending on the type of passage provided on the surface. How to install joints JOINTEC GRL INSTALLATION: • Slide the central metal insert into the side flanges. • Snap the synthetic rubber insert into the profile before aligning and positioning the expansion joint on site. • If necessary, protect the rubber insert with masking tape. • Anchor the side flanges with appropriate screws, 30cm on center, on both sides of the profile. • Lay mortar bed over the side flanges, and install the tiles as normal.
JOUNTEC GALP structural joints with expansion
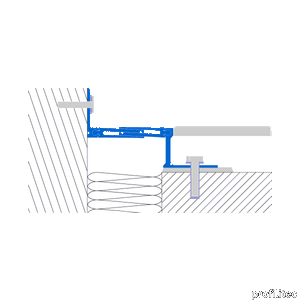
profilitec > Accessories
JOUNTEC GALP structural joints with expansion JOINTEC GALP aluminium sliding expansion joints are structurally designed to bear loads of large scale buildings or building compounds in wall-to-floor junctions. Installed in the interstitial space between two sections of a building, this technical joint links interspaces, moving three-dimensionally to accommodate a building’s structural and material settlement. The vertical anchoring flange can be installed facing upwards or downwards on the wall, as necessary. JOUNTEC GALP joints functions The sliding components of the profile allow horizontal movement and vertical pivoting, while eliminating the accumulation of dirt and dust. The structural bays defined by this profile should be further subdivided with smaller scale movement / expansion joints, chosen according to the expected use and flooring type. How to install structural joints INSTALLATION: • Assemble the profile by sliding the two horizontal elements into the lateral flanges. • Carefully align the expansion joint. • Anchor the side flanges in the substrate with appropriate screws, 30cm on center, on both sides of the profile. • Lay mortar bed over the side flanges, and install the tiles as normal.
COFLEX CKM expansion joints for mortar bed.
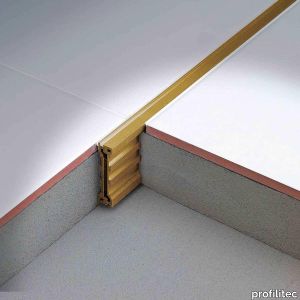
profilitec > Accessories
COFLEX CKM expansion joints for mortar bed. COFLEX CKM technical sliding expansion joints are conceived for thick-set installations. Two metal sides interlock and slide with an internal gap of +/- 2mm, redistributing differential movement due to material compression and expansion. It offers durability and high resistance to vertical loads with a modern design. The profile is to be assembled on site; the gap between the metal sides must be infilled with rubber foam strips. Ideally used in retail shops, hotels, sports facilities and schools. Suggested floor bays: 16 - 25m2. How to install joints COFLEX CKM INSTALLATION: • Immediately prior to installation, assemble the two metal sides with the provided rubber foam strips. • Align and position the expansion joint in the mortar bed. • Lay the tiles as normal. • Level the tile and profile joint. • Completely fill the residual space between the profile and tile with grout.
COFLEX CTM metal expansion joints with removable rubber insert
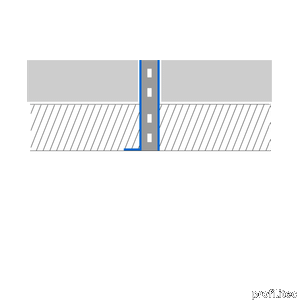
profilitec > Accessories
COFLEX CTM metal expansion joints with removable rubber insert COFLEX CTM expansion joints are composed of a metal structure and a flexible yet durable central infill that can be ground and polished on-site. Due to their resistance to corrosion and wear, the profiles are ideal for resin-based terrazzo and natural stone tile layings. Ideally used in retail shops, hotels, sports facilities and schools. Suggested floor bays: 16m2.
BORDERTEC BTR profiles for tiled terraces
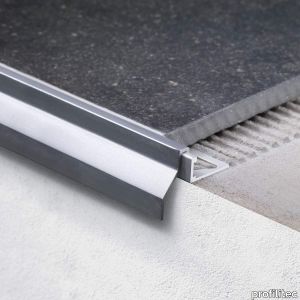
profilitec > Accessories
BORDERTEC BTR profiles for tiled terraces BORDERTEC BTR is an innovative, patented, modular system composed of a perimeter profile for balconies and tiled balconies that interlocks onto TRIMTEC TR profiles. Together they form an integrated profile with a protruding drip edge that matches most outdoor tile thicknesses and finishes on the market. Clip System = tile thickness - 2mm. How to assembly BORDER BTR profiles for balconies Bordertec BTR si compone con i moduli aggiuntivi Art. serie TR che si infilano all’interno del modulo base realizzando l’altezza richiesta dallo spessore della piastrella. Clip system: altezza piastrella ridotta di 2 mm. To build up BORDERTEC BTR is necessary to combine BTR Border + TR Trimtec. For 10 mm Tile BORDERTEC profile use TR80 (Tile Height = TR Dimension + 2 mm)
BORDERTEC BD perimeter draining profile for balconies
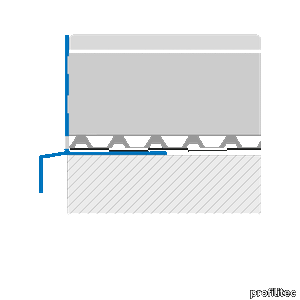
profilitec > Accessories
BORDERTEC BD perimeter draining profile for balconies BORDERTEC BD perimeter profiles finish terrace edges and allow a perfectly level mortar bed installation. They are available with perforated drainage holes openings (used with DRAINTEC 8 matting) and without holes openings (for a waterproof terrace edge). The tiles can be installed flush against the profile or sit directly on the profile. BORDERTEC BD dry laying The profile is also suitable for dry-laid tile layings on gravel; leave a gap to allow for thermal expansion and contraction of the different materials. How to install border profiles for balconies INSTALLATION INSTRUCTIONS: • Position the profile at the required height and anchor it on all sides of the installation as needed. • Cast the mortar bed in the profile frame. • Lay tiles as normal.
PLANO BF design skirting board flush with the wall.
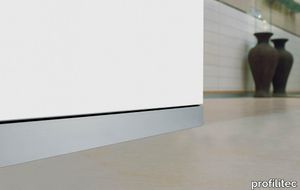
profilitec > Accessories
PLANO BF design skirting board flush with the wall. Patented Plano Design skirtings are designed to fully integrate into the wall, becoming a smooth, level transition between the wall and floor covering. The base track is installed into the wall structure, flush with the plaster or plasterboard; the finishing profile seamlessly interlocks into the base. A horizontal, 5mm gap between the wall and finishing profile is a distinctive design element that also adapts to floor level differences of up to 5mm. Plano Design, a modern design system. Finishing BASEBOARD PLANO BF The profiles are available in three finishes that coordinate with all interior designs: powder-coated aluminium to match with wall colors, anodised aluminium for modern and technical settings, and wood to match existing wood flooring. How to install BASEBOARD PLANO BF INSTALLATION: Please note: The structural base profile is installed along with the wall covering. The bottom of the profile should be installed at the same level of the finished floor. The finishing profile (BF 550) is installed after the floor installation is complete, compensating level difference of up to 5mm.
STC-TRAY Presloped shower tray for Showertec system
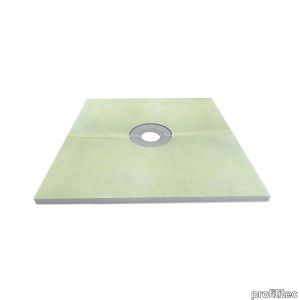
profilitec > Accessories
STC-TRAY Presloped shower tray for Showertec system Showertec STC - TRAY are a family of pre-licensed trays compatible with the showertec central drain STC-SD with ABS and PVC flange and vertical discharge. They are made of EPS to which a waterproofing membrane is applied which, combined with the corners, strips and Foiltec membrane, make the shower impermeable to water and steam. Available in 91/91 cm, 122/122 cm, 81/152 cm and 183/183 cm versions, they can be combined with vertical drain systems in PVC and ABS. In the range there is also STC-CURB to create steps that do not allow water to escape 91 and 122 cm version.
SUPACLPP - Perimeter clip
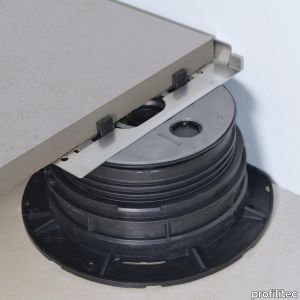
profilitec > Accessories
SUPACLPP - Perimeter clip The SUPACLPP perimeter clip, is applied to the head of the supports that delimit the wall perimeter of the installation. The aim is to create a minimum distance from the wall so that the flooring, once laid, is able to absorb expansion and not create tension in the structure. How to position the clip Always position the clip with the two side hooks upwards. The central slot in the SUPACLPP clip allows interlocking between the tie-bases on the head of the pedestal. The SUPACLPP clip allows you to distance the installation from the wall, absorbing expansion and protecting the tile from possible tensions or breakages.