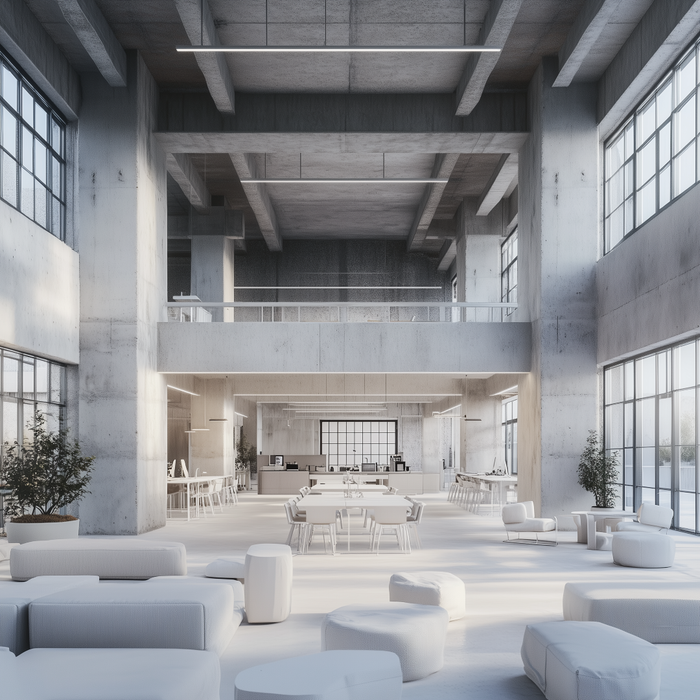
Minimalist Industrial-Style Workspaces
Minimalist Industrial-Style Workspaces: Inspirations, Materials, and Smart Design Ideas
Introduction
Renovating a building into a minimalist industrial-style workspace isn’t just about aesthetics—it's about creating an environment that combines functionality, sustainability, and adaptability. Inspired by raw, natural materials like concrete and Marmoleum, these spaces foster productivity while supporting diverse work modes, from focused tasks to creative collaboration. Adding white interiors, industrial lighting, and greenery enhances both design and employee well-being.
This guide explores everything you need to create a stunning industrial workspace, including inspiration from iconic designs, sustainable materials, innovative layouts, and furniture tailored for hybrid working. By the end, you’ll have a roadmap to craft a workspace that meets the needs of a modern workforce.
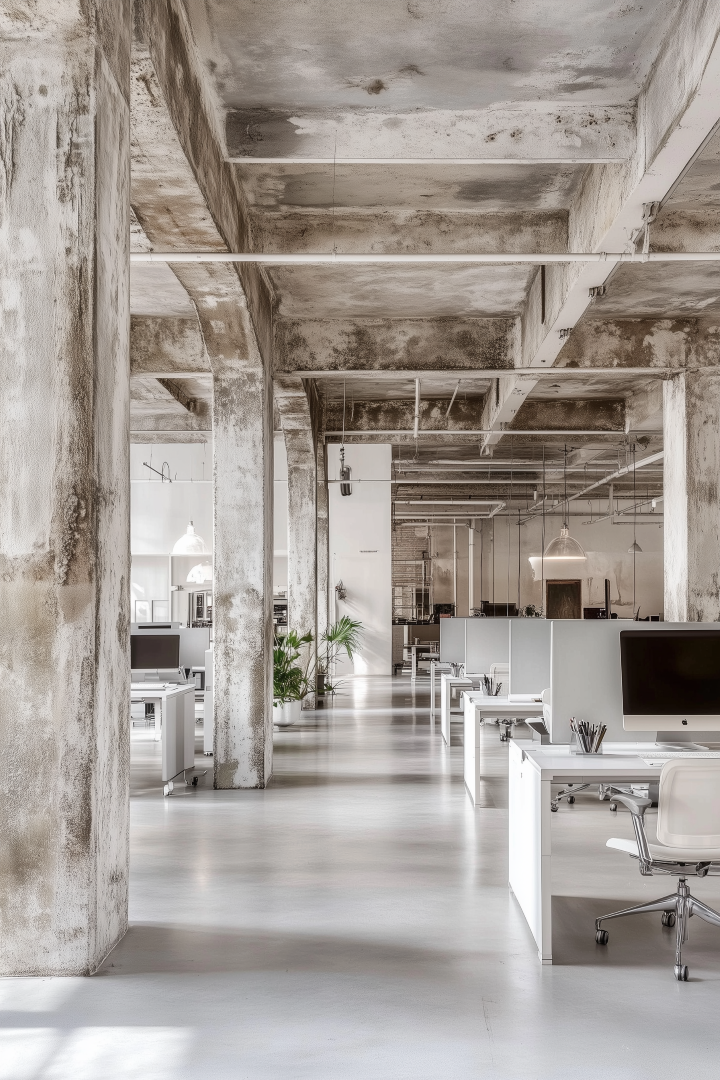
Inspirations from Iconic Industrial Workspaces
1. Open Layouts and Expansive Spaces
Industrial-style workspaces draw inspiration from warehouses and factories, embracing the simplicity of open layouts. In the designs showcased above:
Exposed Concrete: The raw concrete pillars, beams, and ceilings emphasize authenticity and structural integrity, making them a focal point of the design.
Large Windows: Tall, industrial-style windows invite an abundance of natural light, creating an airy and vibrant atmosphere.
High Ceilings: Vertical spaces add grandeur and provide opportunities for unique design elements like hanging lights and ceiling greenery.
2. Monochromatic Palette with Subtle Contrasts
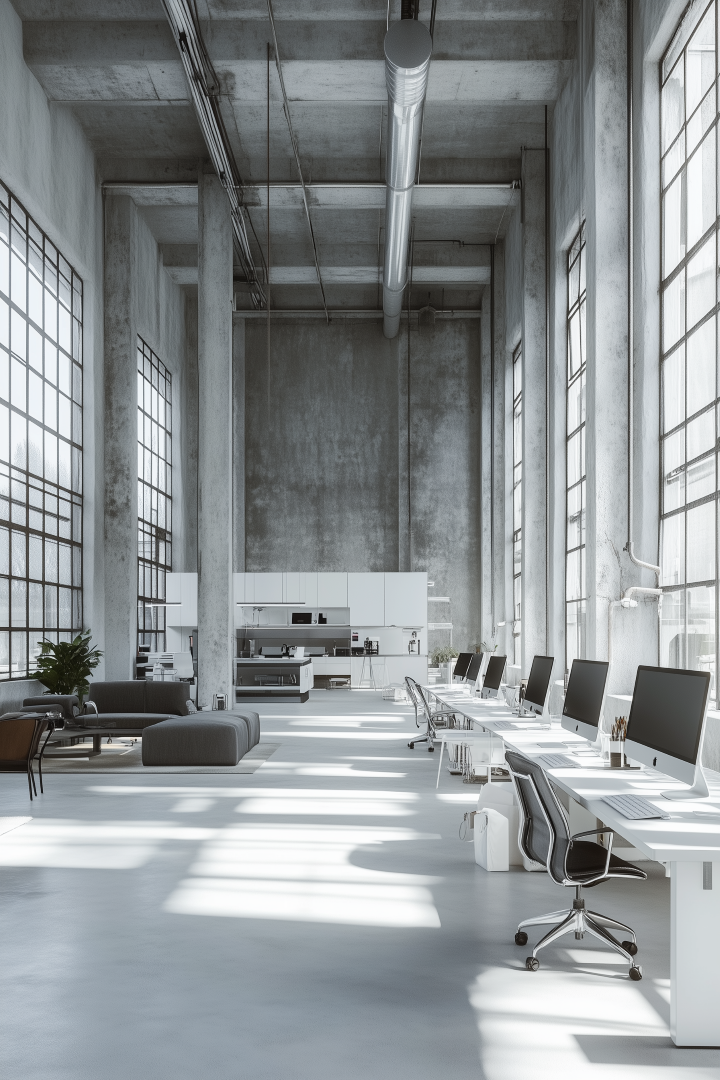
Minimalist industrial workspaces rely on a simple colour scheme:
White Walls: Amplify natural light and enhance the sense of spaciousness.
Concrete Grey Floors: Polished concrete or Marmoleum floors provide an understated contrast to the white walls, ensuring a clean, balanced look.
Black Accents: Light fixtures, furniture legs, and hardware in black create a modern edge while maintaining cohesion.
3. Biophilic Elements for Warmth and Balance
Adding greenery introduces a natural element that contrasts beautifully with the rawness of concrete and metal. Vertical gardens, potted plants, and hanging greenery bring life to the workspace while improving air quality and reducing stress.
Materials for a Minimalist Industrial Workspace
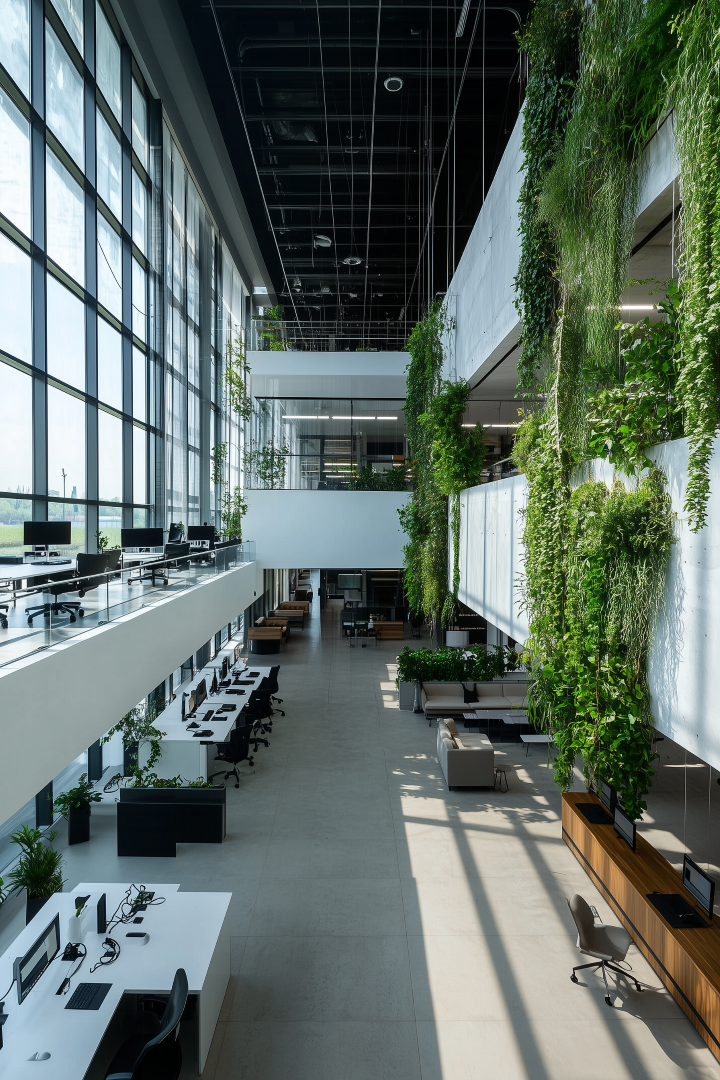
1. Concrete: Durable and Stylish
Concrete serves as the backbone of industrial design.
Polished Concrete Flooring: Smooth and reflective surfaces create a modern aesthetic while being easy to maintain.
Structural Integrity: Exposed concrete beams and columns highlight the building's original architecture.
Custom Finishes: Seal the concrete with eco-friendly, water-based coatings for durability and a clean appearance.
Benefits of Concrete:
Long-lasting and cost-effective.
Low-maintenance and easy to clean.
Provides natural insulation, reducing energy costs.
2. Marmoleum Flooring: Sustainable and Practical
Made from renewable resources like linseed oil, Marmoleum is an eco-friendly flooring option that complements concrete in industrial designs.
Versatile Tones: Choose neutral colors like light grey, beige, or off-white to maintain the minimalist aesthetic.
Durability: Resistant to wear and tear, making it ideal for high-traffic areas.
Sustainability: Biodegradable and free from harmful chemicals, aligning with green building practices.
3. Reclaimed and Recycled Materials
Sustainability is key in modern industrial design. Using reclaimed and recycled materials reduces environmental impact while adding unique character to the space.
Wood: Salvaged wood can be repurposed for tabletops, shelving, or decorative elements.
Metal: Old steel or iron can be used for desk frames, partitions, or lighting fixtures.
Glass: Recycled glass panels for dividers or windows contribute to energy efficiency and sustainability.
Pro Tip:
Work with local suppliers to source reclaimed materials, reducing transportation costs and supporting the community.
Lighting for Industrial Workspaces
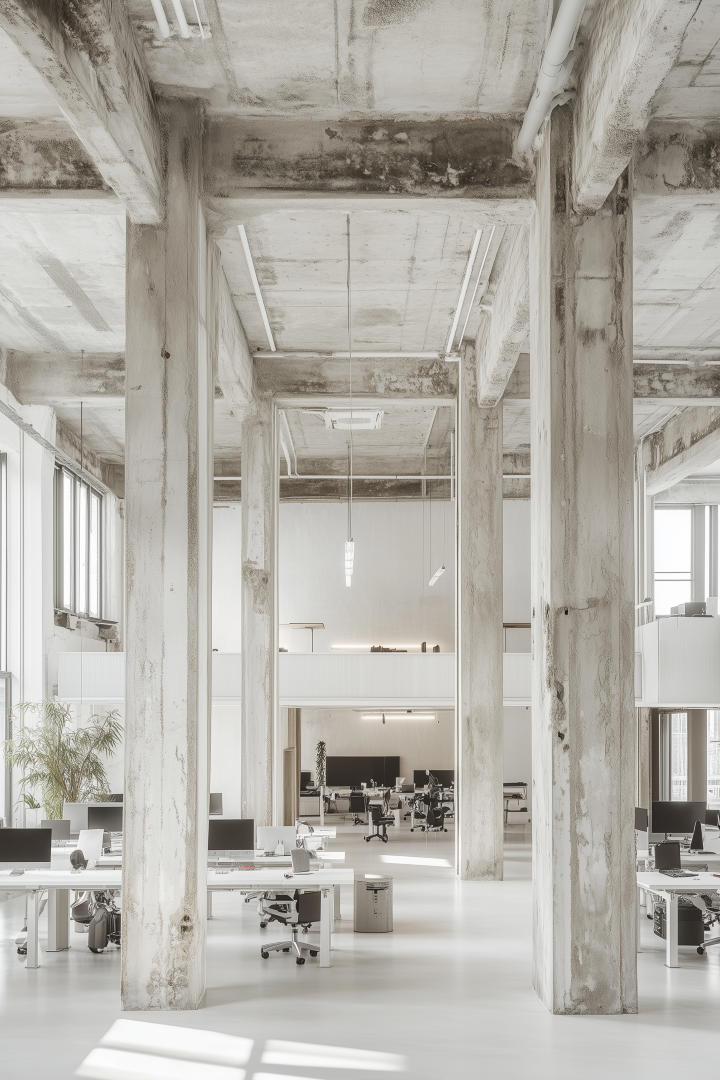
Lighting is essential for functionality and ambiance in industrial-style workspaces. The right combination of natural and artificial lighting can transform the space.
1. Natural Lighting as the Core
Large Windows: Floor-to-ceiling windows with metal frames bring in maximum daylight, reducing dependency on artificial lighting.
Skylights: Perfect for enhancing natural light in spaces with high ceilings.
Reflections: Use white walls and polished floors to amplify natural light throughout the space.
2. Industrial-Style Fixtures
Exposed Bulbs: Pendant lights with exposed Edison bulbs create a raw, industrial feel.
Track Lighting: Flexible track lights are ideal for illuminating specific areas like workstations or art installations.
Task Lighting: Adjustable desk lamps with metallic finishes add functionality to individual workspaces.
Furniture for a Minimalist Industrial Workspace
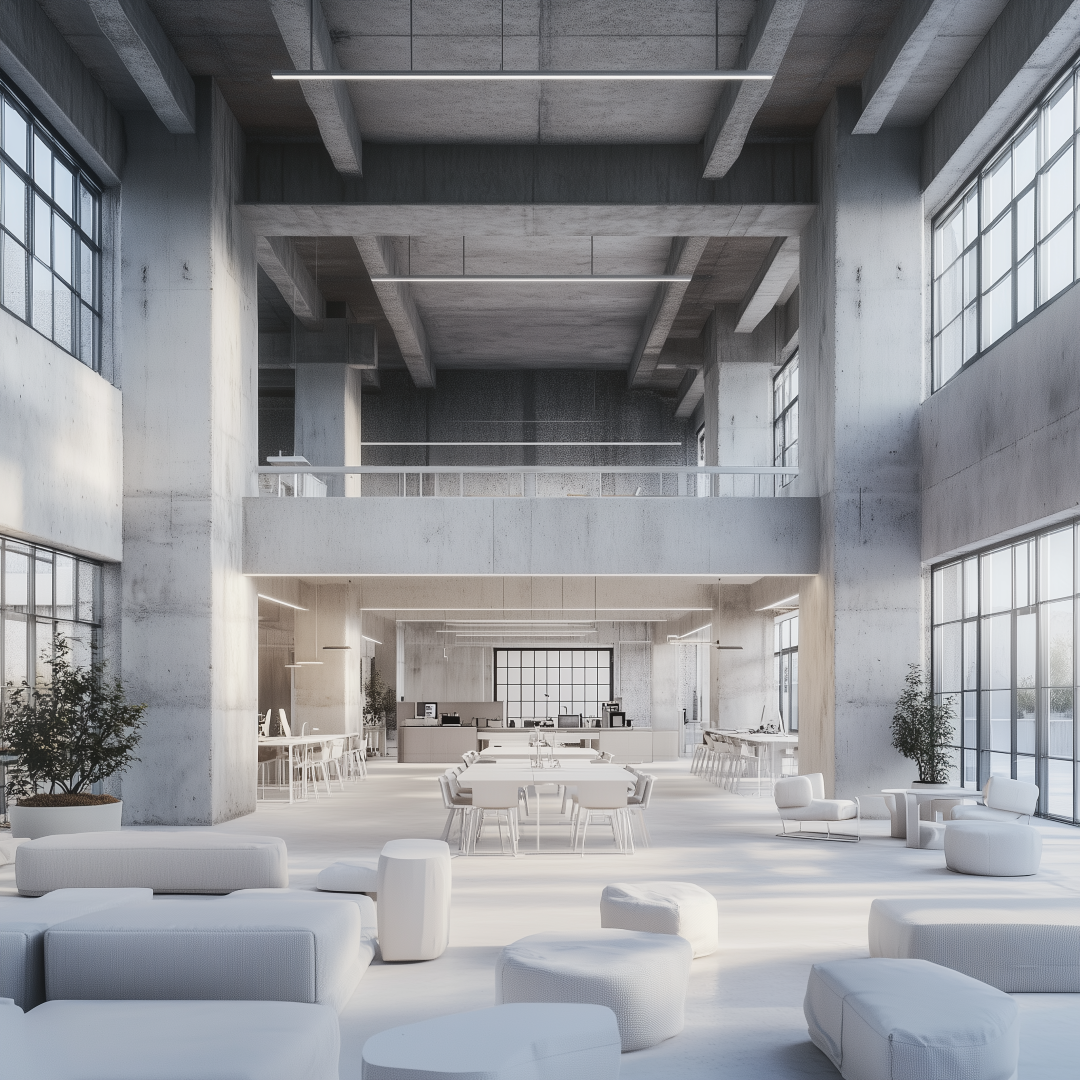
Furniture in an industrial workspace must balance functionality, comfort, and design.
1. Workstations
Shared Desks: Long communal desks with dividers allow for collaborative work while maintaining individual privacy.
Height-Adjustable Desks: Promote health and flexibility by letting employees switch between sitting and standing.
Materials for Workstations:
Reclaimed Wood: Adds warmth and character to the workspace.
Metal Frames: Durable and in line with the industrial aesthetic.
2. Seating Options
Ergonomic Chairs: Focus on comfort with adjustable chairs made from sustainable materials.
Modular Seating: Movable poufs, benches, and sofas offer flexibility in lounge areas.
3. Storage Solutions
Open Shelving: Metal or wood shelves provide functional storage without breaking the open, airy vibe.
Built-in Cabinets: Keep clutter at bay while maintaining clean lines.
Smart Layout Ideas for Hybrid Workspaces
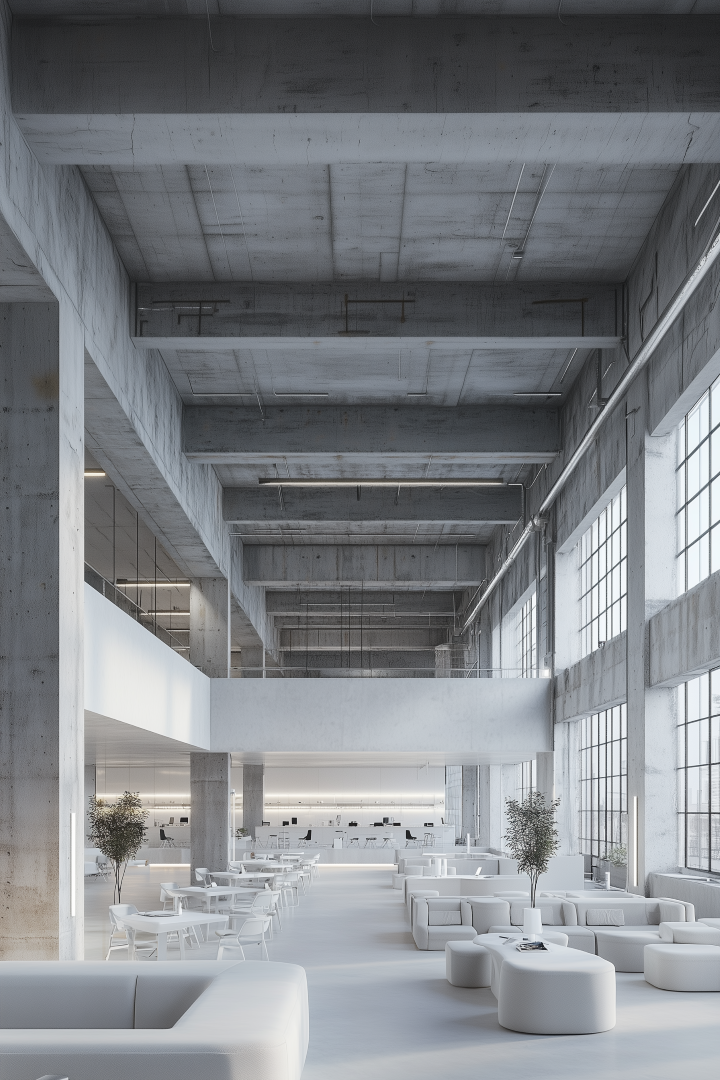
Hybrid workspaces require diverse zones for collaboration, focus, and relaxation.
1. Flexible Open Workspaces
Arrange desks in clusters or rows for collaborative teams.
Use movable partitions to adjust the space as needed.
Benefits:
Encourages communication and teamwork.
Maximizes the use of open areas.
2. Lounges and Breakout Areas
Comfortable Seating: Include modular sofas, ottomans, and armchairs for informal gatherings.
Natural Elements: Add rugs, low lighting, and plants to make the space inviting.
3. Meeting Zones
Different types of meetings require diverse setups:
Formal Meeting Rooms
Use glass partitions to maintain transparency while ensuring privacy.
Equip with modular furniture to adapt to different group sizes.
Huddle Spaces
Add round tables or high-top counters for quick discussions.
Include writable surfaces like whiteboards or glass walls for brainstorming.
Breakout Rooms
Create creative zones with bean bags, acoustic panels, and greenery for a more relaxed vibe.
4. Bar and Café Areas
Incorporate a café or bar area for coffee breaks or informal interactions:
Use reclaimed wood or metal counters for a cohesive design.
Include high stools and small tables for casual seating.
Add a self-service beverage station with eco-friendly appliances.
Biophilic Design for Employee Well-Being
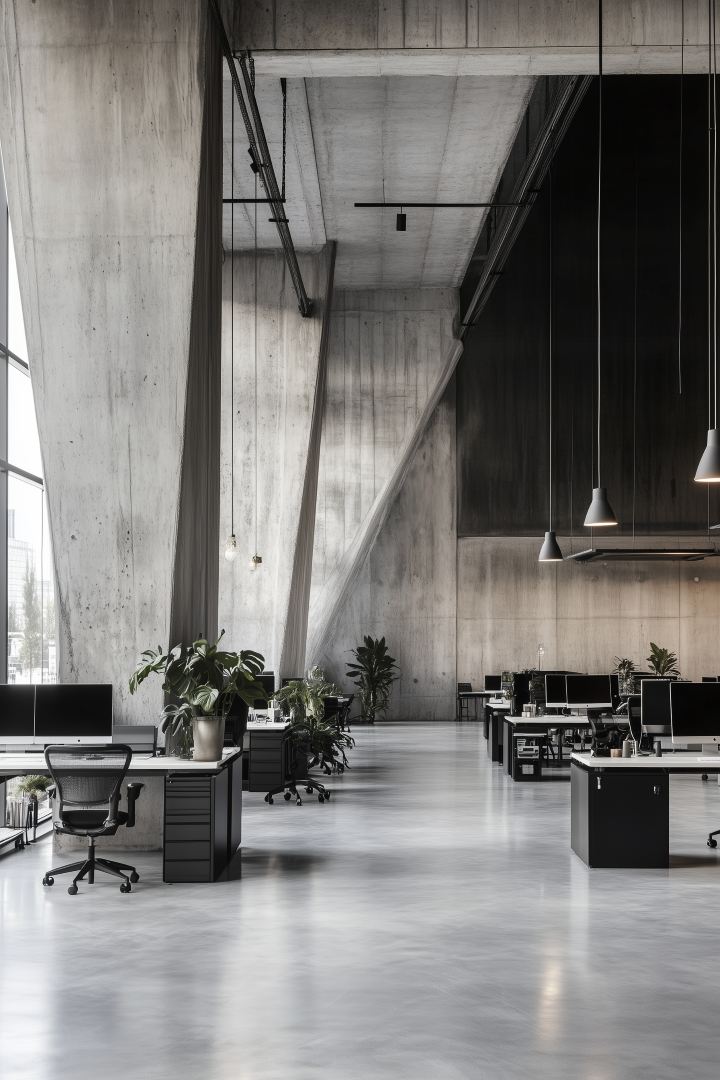
Adding greenery and natural elements to industrial workspaces softens the raw aesthetic while improving air quality and employee morale.
1. Vertical Gardens
Use walls to install living plant panels, which double as decor and air purifiers.
2. Potted Plants
Place large plants like rubber trees or fiddle-leaf figs in corners to maximize impact.
Use smaller desk plants to personalize individual workstations.
3. Ceiling Greenery
Hanging planters create a unique focal point and free up floor space.
Sustainability in Industrial Design
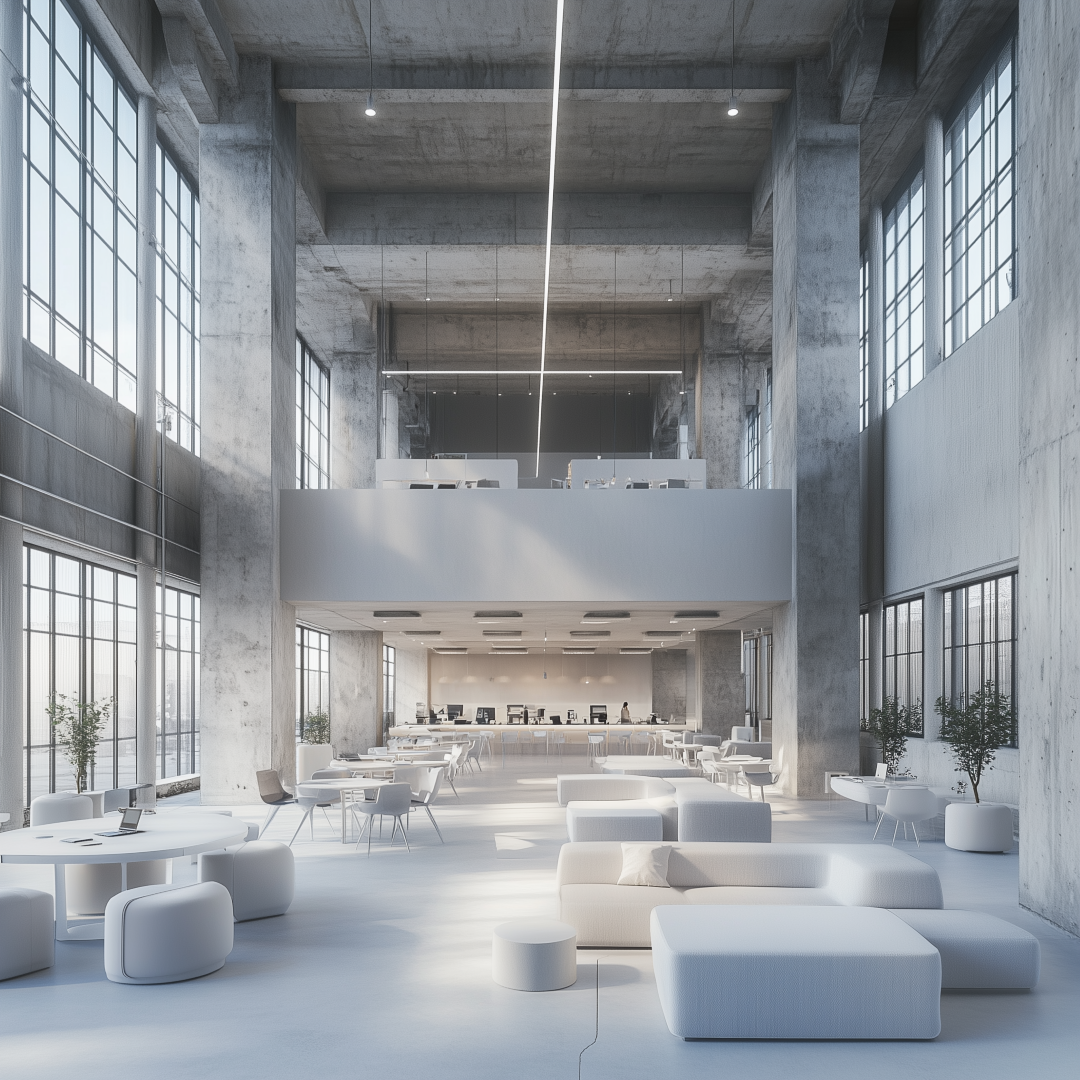
Designing a sustainable industrial workspace involves more than just using green materials. It requires eco-friendly practices throughout the renovation and operation.
1. Recycling and Upcycling
Repurpose materials from the existing building structure, such as wood, metal, or bricks.
Partner with green construction companies to ensure responsible disposal of waste.
2. Energy Efficiency
Install energy-efficient HVAC systems and LED lighting.
Use smart thermostats and motion sensors to minimize energy waste.
3. Water Conservation
Install low-flow fixtures in restrooms and kitchens.
Incorporate water-saving appliances in the café area.
Example Layout Concepts
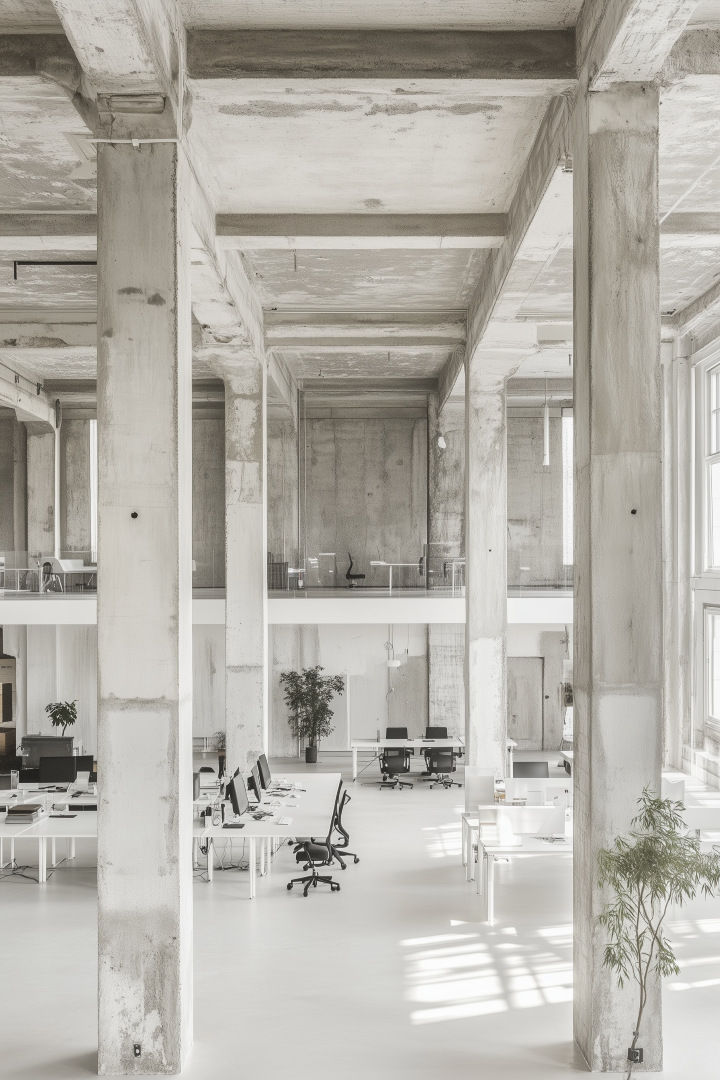
Ground Floor
Reception Area: A welcoming lounge with modular seating and greenery.
Open Workspace: Desks arranged in clusters with shared resources and access to natural light.
Mezzanine Level
Private Offices: Enclosed glass spaces for team leads or managers.
Formal Meeting Rooms: Modular tables and acoustic panels for professional settings.
Upper Floor
Café and Bar Area: Casual seating for breaks and informal meetings.
Breakout Zones: Creative spaces with movable furniture and writable walls.