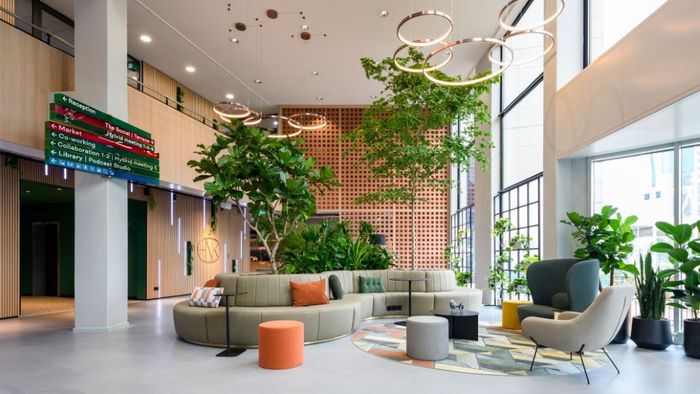
The Interior Design Process of Working Spaces
The Design Process of Working Spaces: From Traditional Offices to Hybrid and Coworking Environments
Introduction
The design of working spaces plays a crucial role in shaping productivity, collaboration, and overall employee well-being. As the workplace continues to evolve, especially after the COVID-19 pandemic, the design process has shifted to accommodate new demands, including hybrid work models, remote work options, and coworking spaces. In this article, we explore the essential steps involved in the design process of modern working environments, including critical considerations for different types of workspaces, ergonomics, technology integration, flexibility, and acoustic and audiovisual elements.
Understanding the Company’s Culture and Values
Every workspace design should reflect the unique culture and values of the company it serves. The design must align with the company’s identity, mission, and work ethos. For example, a startup might prioritize creativity and innovation by using open layouts and collaborative spaces. At the same time, a law firm might favour private offices and formal meeting rooms to support confidentiality and professionalism.
The work environment should foster a sense of belonging, connecting employees to the company’s goals and values. By incorporating brand colours, artwork, and messaging into the design, businesses can create a space that strengthens their identity and motivates employees.
Types of Working Spaces
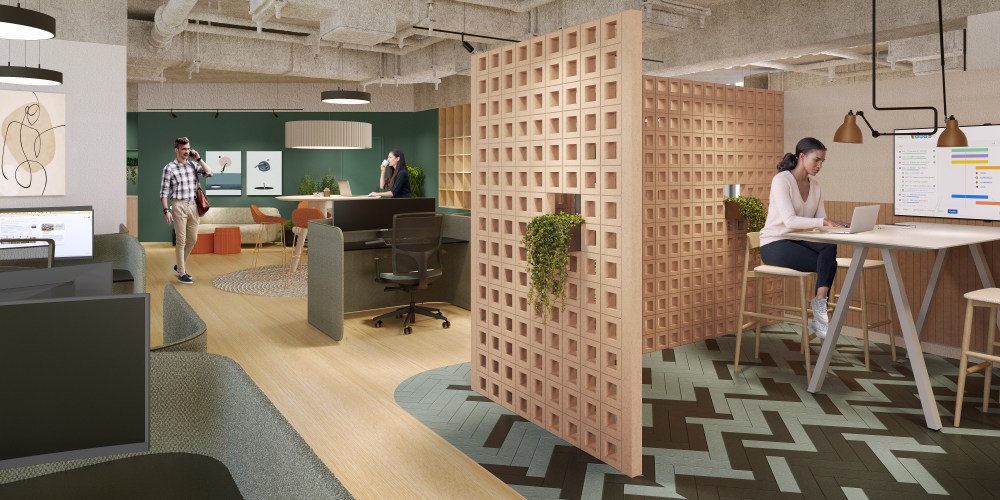
In today’s modern workplace, there is no one-size-fits-all solution. The following are the primary types of working spaces that companies and designers need to consider:
Traditional Office Spaces:
These include fixed desks, cubicles, and private offices. Traditional spaces prioritize individual work areas and often include hierarchical layouts with corner offices for executives. While they offer privacy and a structured environment, they may limit collaboration and flexibility.
Hybrid Workspaces:
Hybrid offices are designed for a blend of in-office and remote work. They feature flexible desk arrangements, such as hot desks, shared workstations, and quiet areas and collaborative zones. Hybrid spaces are ideal for companies embracing flexible work policies, allowing employees to choose between working in the office or remotely.
Coworking Spaces:
Coworking environments are shared spaces where individuals from different companies or freelancers work together. These spaces are known for their creativity and flexibility, often incorporating hot desks, open lounges, and dedicated private offices. Coworking spaces foster collaboration and networking, making them popular for startups, freelancers, and small businesses.
Remote Work and its Impact on Office Design
The rise of remote work has had a profound impact on office design. With fewer employees in the office at any given time, companies are rethinking the need for large, permanent desks and instead are focusing on flexible, adaptable layouts. Remote work also emphasizes the need for tech-equipped spaces that allow seamless communication with employees working from home.
In designing modern offices, businesses must consider:
Fewer Permanent Desks:
With employees working from home part-time or full-time, companies are adopting desk-sharing models such as hot desking, where different people use workstations at different times.
Collaboration Areas:
To foster connection among hybrid teams, offices now feature more meeting rooms, breakout areas, and collaboration hubs where in-person employees can brainstorm and innovate together.
Remote-Friendly Tech:
Offices must be equipped with advanced video conferencing tools, soundproof booths for virtual meetings, and workspaces designed for seamless remote collaboration.
The Impact of COVID-19 on Office Design
The COVID-19 pandemic significantly transformed how offices are designed, with a renewed focus on health, safety, and flexibility. Key ways the pandemic has reshaped workspace design include:
Health and Safety Measures:
Offices now feature socially distanced seating arrangements, improved ventilation systems, and increased hand sanitation stations. Designers are also integrating materials that are easy to clean and sanitize to maintain hygiene standards.
Flexible Layouts:
Many businesses have shifted to hybrid work models, meaning the traditional office setup no longer fits. Flexible spaces that can be reconfigured based on the number of in-office employees are essential, allowing adaptability during uncertain times.
Private Spaces:
In response to the need for social distancing, there’s a greater emphasis on creating private and semi-private workstations to reduce the spread of germs while still allowing for focused work.
Defining the Purpose of the Workspace
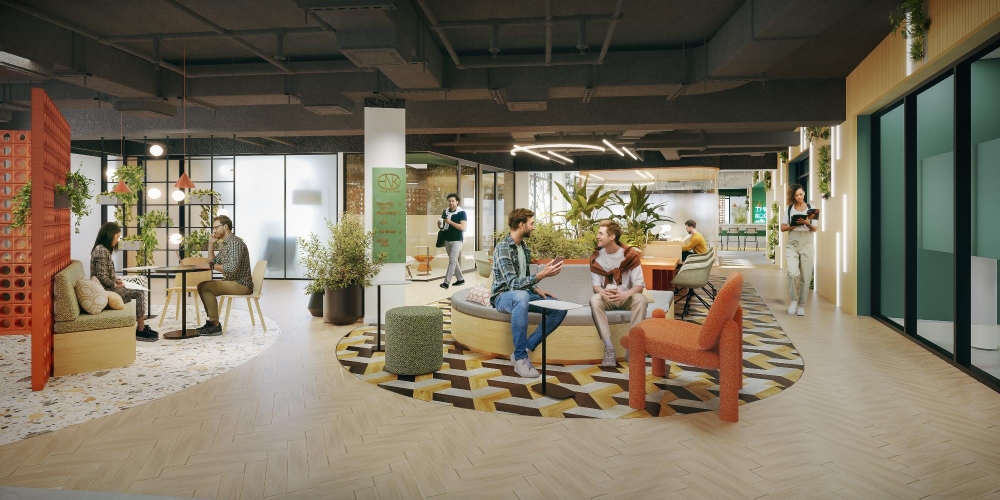
When designing a working space, it’s important to assess the employees' needs and the nature of the work being done. Different types of workspaces are required for different tasks. For example, a company might need dedicated quiet areas for focused tasks and open, collaborative zones for team projects.
By defining whether the space will prioritize collaboration or independent work, companies can tailor the design to enhance productivity. Open-plan collaborative spaces might work best for a tech company focusing on creativity, while a research-based organization may benefit from private offices promoting focus.
Space Planning and Layout
An efficient layout maximises productivity and creates a pleasant working environment. Designers must carefully consider the balance between open plans and private areas to accommodate the needs of different employees. Key considerations include:
Optimizing Space for Efficiency:
The layout should maximize available space while ensuring employees have enough room to move and work comfortably.
Traffic Flow:
People's movement throughout the office should be seamless, with clear paths to communal areas such as breakrooms, meeting rooms, and restrooms.
Accessibility:
Offices must comply with accessibility standards, ensuring that all areas are easily accessible to employees and visitors with disabilities.
Ergonomics and Comfort
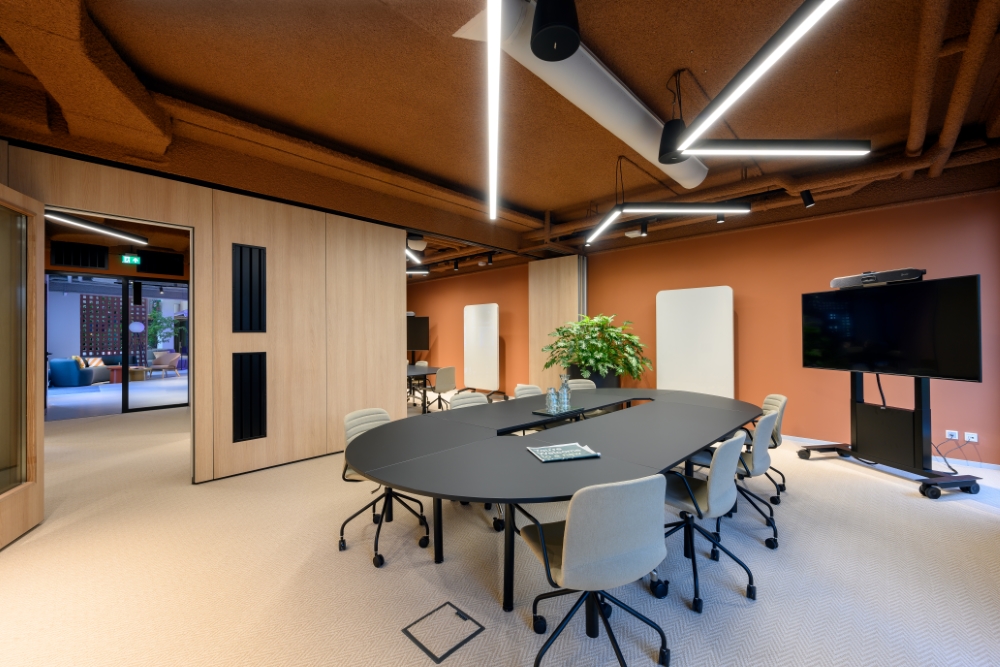
Comfort is a top priority in workspace design, directly impacting employee well-being and productivity. Ergonomic furniture, such as adjustable chairs and sit-stand desks, ensures that employees can work in a comfortable, healthy posture. Proper lighting, temperature control, and acoustic solutions also enhance employee comfort.
Incorporating relaxation areas where employees can take breaks, recharge, or have casual conversations can also improve overall well-being and reduce burnout.
The Value of Greenery and Natural Lighting
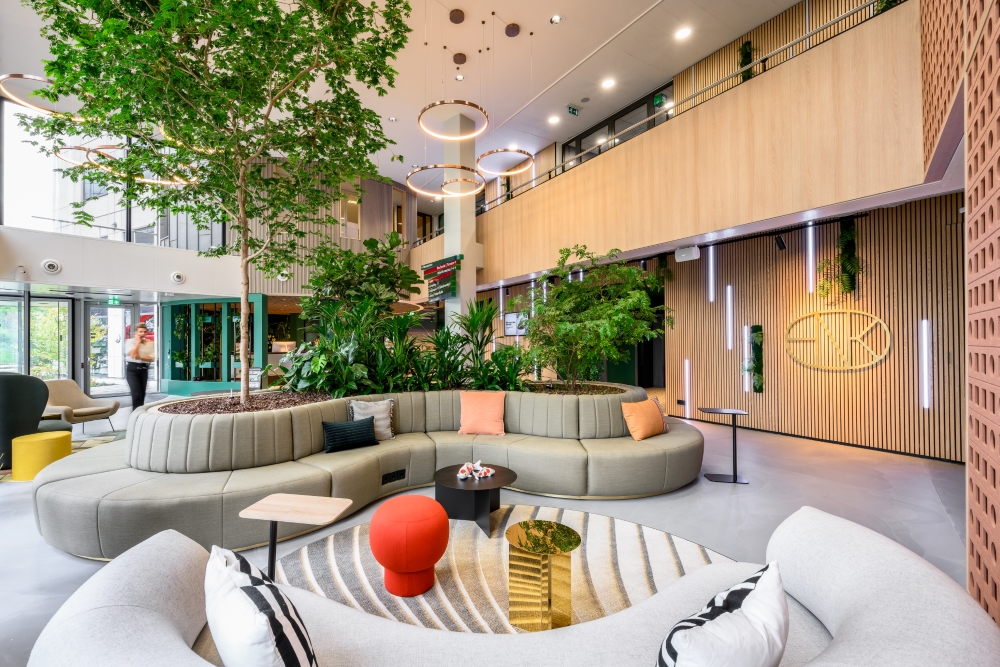
Incorporating natural elements into office design is becoming increasingly popular, and for good reason. Greenery and natural lighting have improved mood, reduced stress, and boosted productivity. Whether small desk plants or more giant indoor trees, plants can make a workspace feel more inviting and help create a sense of calm. Additionally, biophilic design, which integrates nature into the built environment, has enhanced employee satisfaction and well-being.
Natural lighting plays a significant role in improving the overall atmosphere of a workspace. Offices designed with large windows that allow ample natural light reduce the need for artificial lighting during the day, which can improve energy efficiency. Furthermore, exposure to natural light has been linked to better sleep and higher productivity levels, making it an essential factor in modern office design.
The Importance of Lighting
Beyond natural lighting, an office's overall lighting scheme is crucial for aesthetics and functionality. Poor lighting can lead to eye strain, headaches, and decreased productivity. A well-designed lighting system should balance task lighting (for focused work), ambient lighting (to set the mood), and accent lighting (for specific features). Adjustable lighting fixtures allow employees to personalize their workspace, enhancing comfort and productivity.
Lighting should be designed in meeting rooms and collaborative spaces to ensure clear visibility for both in-person attendees and those joining via video conference. Integrating stylish functional lighting fixtures while enhancing the room’s design contributes to a more pleasant and productive working environment.
Different Types of Meeting Rooms
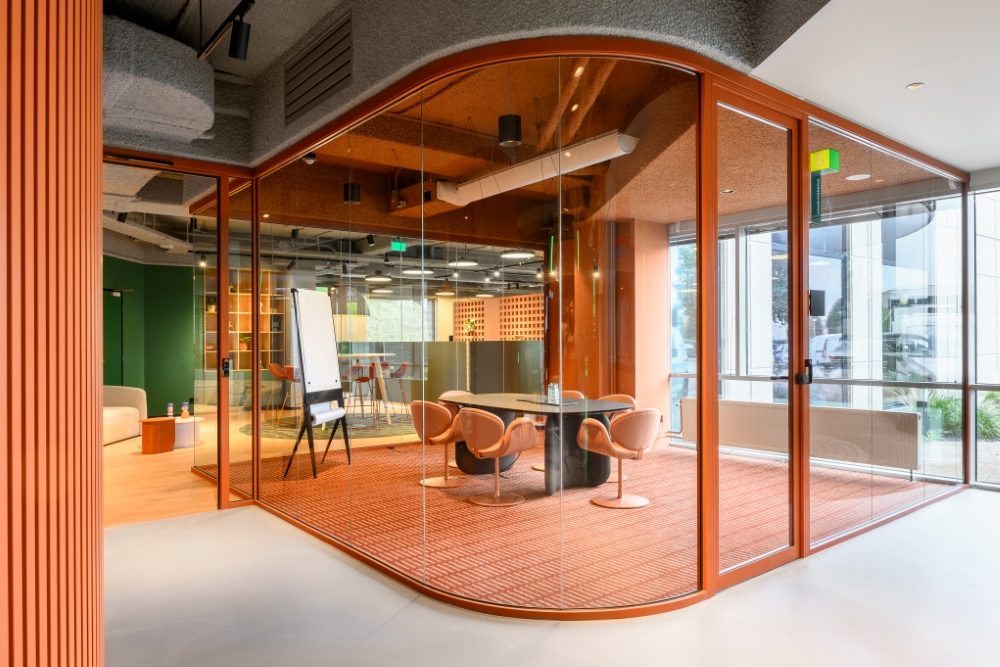
Meeting rooms are essential in fostering collaboration, and their design should be adaptable to different types of meetings. Key considerations for meeting room design include:
Formal Meeting Rooms:
These are typically used for important meetings with clients, board members, or executives. They should feature sophisticated design elements, high-end furniture, and cutting-edge technology.
Casual Collaboration Spaces:
For brainstorming sessions or creative discussions, more informal spaces with comfortable seating and whiteboards encourage free thinking and teamwork.
Enclosed Rooms for Phone Calls:
Employees often need private spaces for phone calls or virtual meetings to avoid disturbing colleagues. Enclosed phone booths or small meeting pods offer privacy without taking up significant office space.
Zoom-Ready Meeting Rooms:
With the increase in virtual meetings, it’s essential to design meeting rooms that are optimized for video calls. This includes ensuring good acoustics, appropriate lighting, and background aesthetics that reflect the company’s branding. These rooms should be equipped with high-quality cameras, microphones, and screens to facilitate smooth communication with remote participants.
The Great Importance of Acoustics
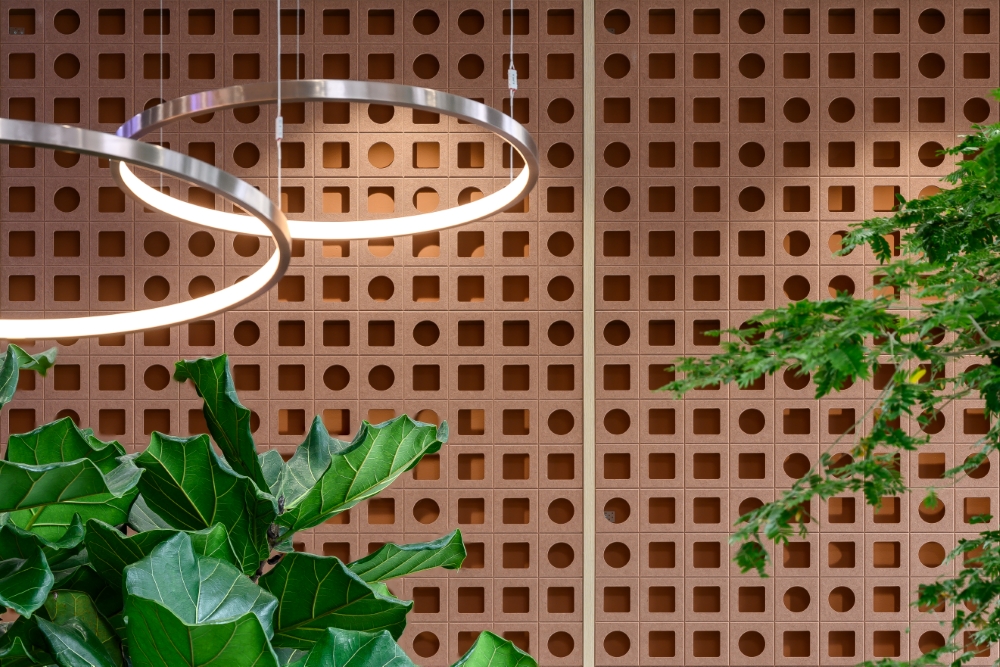
Acoustic design is often overlooked but is critical in creating a productive working environment. Poor acoustics can lead to distractions, especially in open-plan offices. Ensuring that conversations in one part of the office don’t disturb others is essential for maintaining focus and productivity.
Acoustic panels, carpets, and soft furnishings can help absorb sound and reduce noise levels. Enclosed quiet rooms or soundproof booths allow employees to concentrate or have confidential conversations without disturbing others. Effective sound management also plays a key role in meeting rooms and open spaces, preventing echo and ensuring clear communication during discussions or video calls.
Importance of Audio-Visual Integration
Modern offices rely heavily on technology to support communication and collaboration, especially as remote work continues to grow. Integrating audio-visual (AV) solutions into meeting rooms and workspaces is essential for seamless operations.
Video conferencing systems, high-quality projectors, sound systems, and smart screens are now staples in meeting spaces. These tools support in-house collaboration and facilitate remote communication, ensuring everyone stays connected regardless of location. Meeting rooms should be equipped with AV technology that provides clear audio and video for in-person and remote participants, reducing technical difficulties and creating a more professional, efficient experience.
AV technology must also be aesthetically integrated into the office space, ensuring that wires and equipment don’t detract from the design while still being easily accessible for use.
Flexibility and Adaptability
Workspaces need to be adaptable to changes in team size, project needs, or organizational growth. Designing flexible, multi-functional spaces allows for easy reconfiguration based on changing requirements. Modular furniture that can be moved or re-arranged supports this adaptability.
For growing businesses, designing with future expansion in mind ensures that the space remains functional without requiring costly overhauls.
Sustainability in Design
Sustainability is now a critical factor in workspace design. Choosing eco-friendly materials and implementing energy-efficient systems can significantly reduce a company’s environmental footprint. Office designers can look for certifications such as LEED, WELL, or BREEAM, which focus on sustainable construction and healthy work environments.
Sustainable design practices not only benefit the environment but also enhance employee well-being by creating healthier spaces with improved air quality, natural lighting, and green elements such as indoor plants.
Aesthetic Appeal and Branding
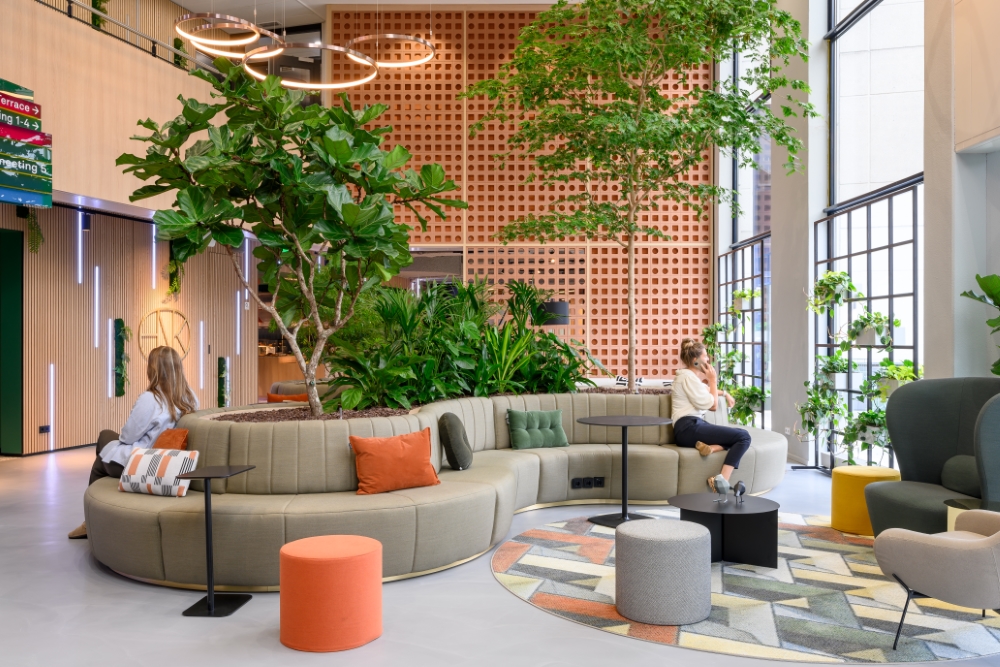
A well-designed office reflects the company’s brand identity. Incorporating brand colors, logos, and artwork reinforces the company’s mission and values. A visually appealing workspace can inspire creativity and connect employees to their work environment more.
Creating a welcoming atmosphere with aesthetically pleasing design elements such as stylish furniture, lighting fixtures, and artwork can also enhance clients' impressions of the office.
Collaboration Areas
Collaboration is essential to most workplaces, and designing dedicated spaces for teamwork is crucial. Collaboration areas can include:
Meeting Rooms:
Equipped with tech tools like video conferencing, these rooms allow teams to connect, both in-person and remotely.
Breakout Areas:
Informal spaces that foster spontaneous collaboration and creative thinking.
Creating flexible meeting rooms with movable walls or modular furniture can allow companies to adjust the space depending on the size and type of meetings being held.
Private and Quiet Zones
While open spaces encourage collaboration, employees also need quiet areas for focused work. Balancing open layouts with private zones ensures workers have the privacy they need to concentrate.
Soundproofing and acoustic solutions, such as noise-cancelling panels or booths, can help minimize distractions, allowing employees to focus on individual tasks in a quieter setting.
Health and Wellness in the Workplace
Workplace wellness has become a top priority in office design, particularly post-pandemic. Incorporating biophilic design elements, such as natural light, greenery, and outdoor spaces, can enhance employee well-being by reducing stress and boosting creativity.
Designing spaces for relaxation, such as wellness rooms or quiet meditation areas, also contributes to mental health, giving employees a place to recharge during busy workdays.
Budget Management and Procurement
Setting a realistic budget for office design is essential. Value engineering, which involves selecting cost-effective materials and furniture without compromising quality, helps companies maximize their budget. Procuring furniture from reliable vendors and planning for lead times is critical for ensuring the design project stays on track.
Customization and Brand Uniqueness
Custom-designed furniture and layouts tailored to the company’s needs can create a unique workspace that reflects its brand. Many businesses, like Google and Airbnb, are known for their distinctive office designs that embody creativity and innovation. Customization allows companies to create spaces that are not only functional but also iconic, reinforcing their identity.
Conclusion
Designing modern working spaces requires careful consideration of the company’s values, employee needs, and evolving work patterns. Whether planning for a traditional office, hybrid workspace, or coworking environment, ergonomics, technology integration, lighting, and acoustics play a critical role in shaping a productive and comfortable workspace; by prioritizing flexibility, sustainability, and the well-being of employees, businesses can create spaces that foster collaboration, innovation, and overall success. Incorporating features like greenery, natural light, and customizable designs enhances functionality and aesthetics, ensuring the workspace evolves with the company’s needs.
FAQs
1. What are the key factors to consider when designing a workspace?
The main factors include aligning with company culture, ensuring ergonomic comfort, integrating technology, optimizing acoustics, and creating flexible layouts to accommodate evolving work styles and remote working models.
2. How has COVID-19 impacted office design?
The pandemic has shifted toward hybrid work models, with an increased focus on health and safety. Offices now prioritize flexible layouts, social distancing measures, and enhanced sanitation protocols.
3. Why is acoustics important in office design?
Good acoustics minimize noise distractions, especially in open-plan offices, helping employees stay focused. Acoustic panels, soundproof meeting rooms, and quiet zones balance collaboration and concentration.
4. How can lighting affect productivity in the office?
Proper lighting, including natural light, reduces eye strain and improves mood and productivity. A well-designed lighting plan combines task, ambient, and accent lighting to create a comfortable and efficient work environment.
5. How do AV solutions improve modern workspaces?
AV integration supports remote collaboration and seamless communication through high-quality video conferencing tools, smart projectors, and sound systems, ensuring smooth operations for both in-person and virtual meetings.