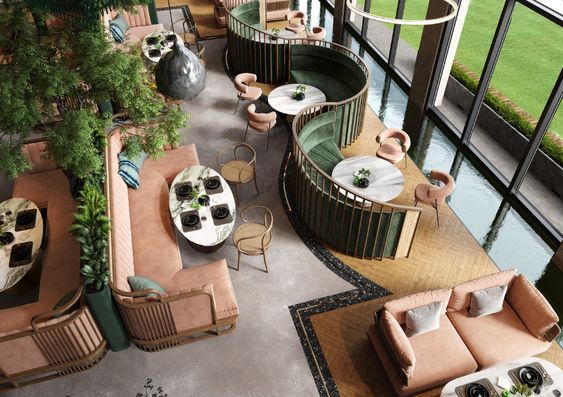
How to Design a Restaurant Booth: Dimensions, Layout, Details, and Mistakes to Avoid
How to Design a Restaurant Booth: Dimensions, Layout, Details, and Mistakes to Avoid
21 Affordable Italian Furniture Brands for Commercial and Contract Projects
10 Best Interior Design Tools And Their Key Features
10 Essential Software for Interior Designers
15 Key Factors in Choosing Commercial Furniture for Hospitality, Offices, and Public Space Projects
Unlock the Secrets of FF&E Spec Sheets: Comprehensive Guide and FAQs
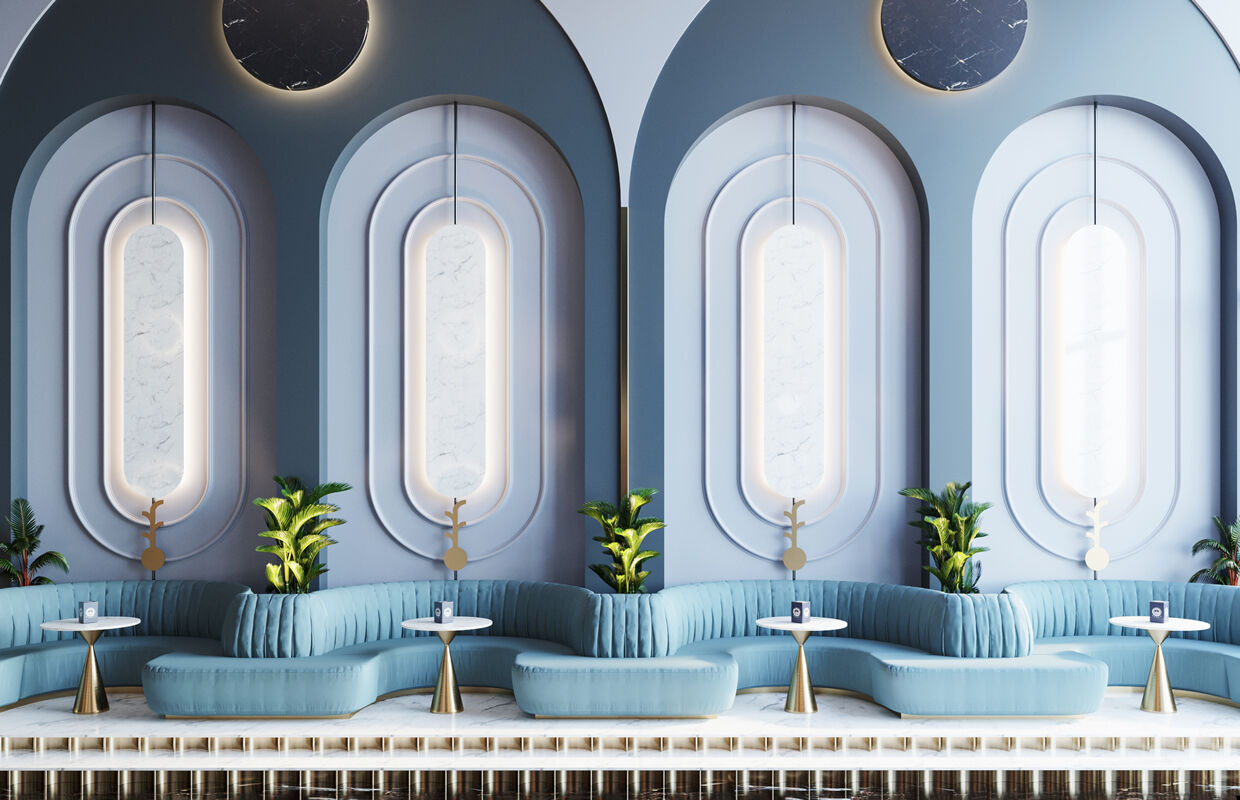
Designing a booth for a restaurant involves careful planning and consideration of various factors, from dimensions and layout to aesthetics and ergonomics. A well-designed booth can enhance the dining experience by providing comfort, privacy, and an appealing atmosphere. This article will guide you through the essential steps of designing a restaurant booth, including important dimensions, layout tips, aesthetic choices, and common mistakes to avoid.
See some of the professionally made booths here for inspiration:
https://www.fringeinterior.com/product/118638
https://www.fringeinterior.com/product/76190
https://www.fringeinterior.com/product/179095
https://www.fringeinterior.com/product/188865
https://www.fringeinterior.com/product/188894
https://www.fringeinterior.com/product/202752
Designing restaurant booths isn't just about dimensions; it's also about integrating comfortable and stylish seating. When planning your layout, consider the criteria for choosing the right sofa as many of the principles apply to booth seating as well. Additionally, the texture and materials you choose, as discussed in cozy interiors, can greatly influence the dining experience.
Importance of Booth Design in Restaurants
Booths are a popular seating choice in restaurants because they offer a cozy, intimate dining experience. They can also maximize the use of space and contribute to the restaurant's overall ambience. Properly designed booths can improve customer satisfaction, encourage repeat visits, and boost revenue.
Dimensions and Sizing
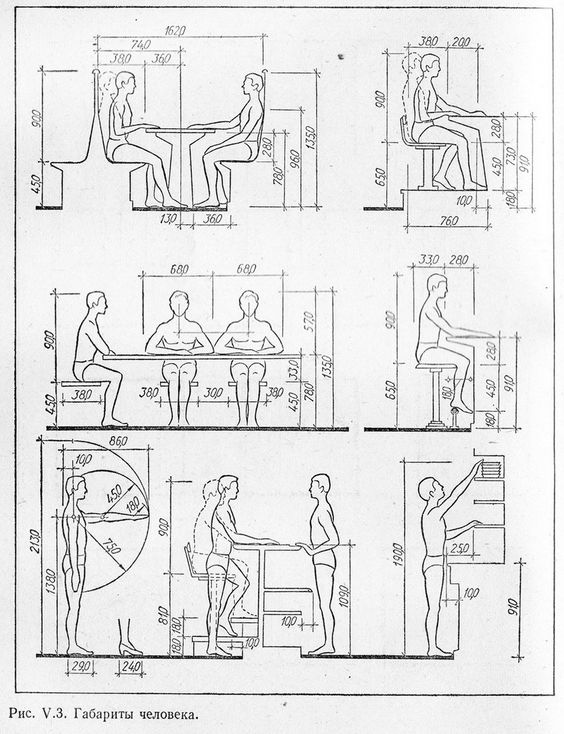
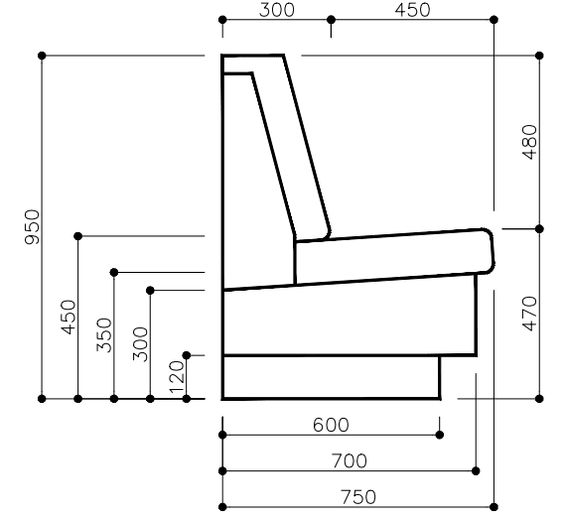
Getting the dimensions right is crucial for both comfort and functionality. Here are the standard dimensions for restaurant booths, with conversions in millimetres for international readers:
Seat Height: 18 inches (457 mm)
Seat Depth: 16-18 inches (406-457 mm)
Booth Width: 24-48 inches per seat (610-1219 mm)
Backrest Height: 36-42 inches (914-1067 mm)
Customization Options: Adjust dimensions to fit specific needs and themes. For instance, upscale restaurants might opt for deeper seats and higher backrests to enhance comfort and privacy.
Accessibility Considerations: Ensure ADA compliance with accessible booths. Key dimensions include:
Seat Height: 17-19 inches (432-483 mm)
Table Height: 28-34 inches (711-864 mm)
Clear Floor Space: At least 30 x 48 inches (762 x 1219 mm) for wheelchair access
Layout and Placement
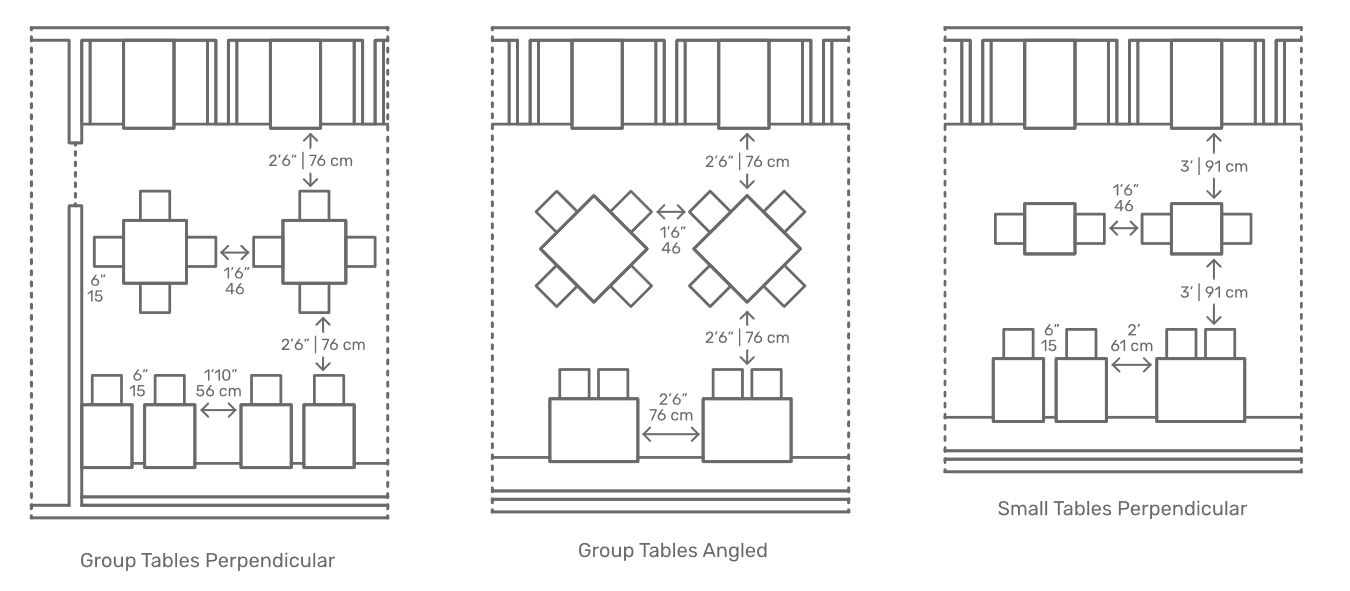
Strategically placing booths within the restaurant can optimize space and improve flow. Here are some tips:
Strategic Booth Placement:
Place booths along walls and corners to maximize space.
Use central booths to break up large dining areas and create a more intimate setting.
Flow and Accessibility:
Ensure clear pathways for servers and customers.
Avoid obstructing emergency exits and ensure easy navigation throughout the restaurant.
Balancing Privacy and Openness:
Use half-height dividers to provide privacy without completely isolating diners.
Consider booth styles that complement the restaurant's open seating areas, enhancing the overall design cohesion.
Aesthetic Considerations
The look and feel of your booths should align with your restaurant’s theme and branding.
Matching the Restaurant Theme:
Select booth designs, colors, and materials that complement the restaurant's décor.
Use thematic elements to integrate booths seamlessly into the overall design.
Color Schemes and Materials:
Choose colors that evoke the desired ambiance, such as warm tones for a cozy feel or vibrant colors for a lively atmosphere.
Opt for materials that are both durable and easy to clean, like vinyl, leather, or treated fabrics.
Upholstery and Comfort:
Use high-quality foam for cushioning to ensure long-lasting comfort.
Select fabrics or leathers that are stain-resistant and easy to maintain.
Ergonomics and Comfort
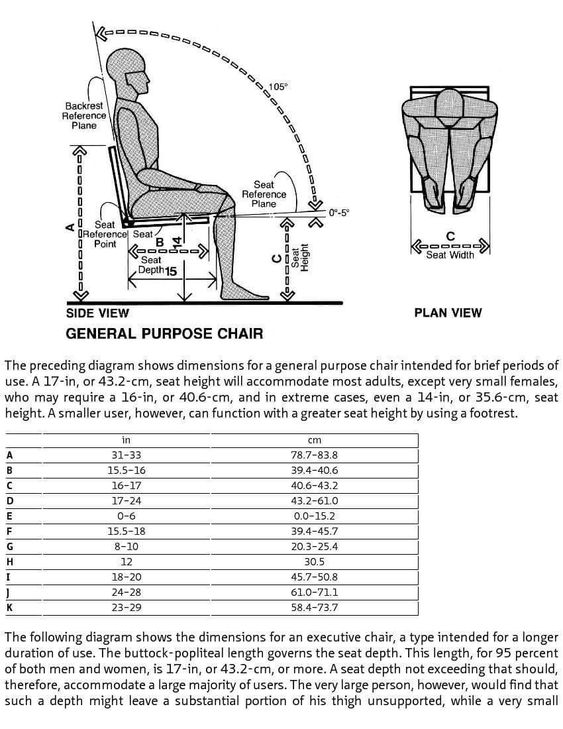
Ensuring comfort is key to a successful booth design. Consider these ergonomic principles:
Seat Height and Depth:
Ensure seats are comfortable for a variety of body types.
Seat Height: 18 inches (457 mm)
Seat Depth: 16-18 inches (406-457 mm)
Backrest Angle:
A slight recline of 100-110 degrees enhances comfort.
Ensure the backrest provides adequate support for the lower back.
Table Height and Positioning:
Standard Table Height: 30 inches (762 mm)
Ensure tables are easily accessible from the booth, providing enough legroom and space for diners to eat comfortably.
Construction and Materials
Choosing the right materials ensures durability and ease of maintenance.
Durability and Maintenance:
Select materials that can withstand heavy use, such as commercial-grade upholstery and robust frame materials.
Ensure easy access for cleaning, particularly in high-traffic areas.
Eco-friendly Materials:
Consider sustainable options like bamboo or recycled materials.
Ensure materials are non-toxic and safe for diners.
Noise Reduction Features:
Use upholstery and cushions to absorb sound and reduce noise levels.
Incorporate soundproofing materials in the booth construction to enhance the dining experience.
Lighting and Ambiance
Proper lighting can significantly enhance the dining experience.
Natural vs. Artificial Lighting:
Maximize natural light where possible, using large windows or skylights.
Use warm artificial lighting to create a cozy atmosphere during evening hours.
Mood Lighting:
Install dimmable lights to adjust the ambiance for different times of day and dining occasions.
Use accent lighting to highlight booth areas and create visual interest.
Task Lighting for Tables:
Ensure adequate lighting for reading menus and dining.
Use fixtures that minimize glare and enhance the dining experience.
Incorporating Technology
Modern diners appreciate the convenience of technology.
Charging Stations:
Provide USB ports and power outlets within easy reach.
Ensure safety and compliance with electrical standards.
Digital Menus and Ordering Systems:
Integrate touch screens or tablets for a modern dining experience.
Ensure user-friendly interfaces and easy access to digital menus.
Entertainment Options:
Consider built-in screens or audio systems for entertainment.
Ensure technology complements the dining experience without causing distractions.
Special Features
Adding unique features can enhance the functionality and appeal of your booths.
Adjustable Booths:
Offer booths with adjustable seating to accommodate different group sizes and preferences.
Consider movable dividers for flexible space arrangements.
Storage Options:
Incorporate under-seat storage for personal items, ensuring it is discreet and secure.
Provide hooks or shelves for bags and coats.
Dividers and Privacy Screens:
Use screens or curtains to provide additional privacy when needed.
Ensure dividers do not obstruct the flow of service or the overall layout.
Safety and Compliance
Ensuring safety and compliance with regulations is paramount.
Fire Safety Standards:
Use fire-retardant materials and adhere to local fire codes.
Ensure booths do not block emergency exits or pathways.
ADA Compliance:
Provide accessible seating options that meet ADA guidelines.
Ensure adequate space for wheelchair access and maneuverability.
Hygiene Considerations:
Choose antimicrobial materials to reduce the spread of germs.
Design booths for easy cleaning and maintenance.
Mistakes to Avoid
Avoid these common pitfalls to ensure your booth design is successful:
Overcrowding the Space:
Avoid cramming too many booths into the available space.
Ensure comfortable spacing between seating areas to allow easy movement.
Ignoring Ergonomics:
Prioritize comfort and support in the design.
Test booth prototypes with different body types to ensure suitability for all diners.
Poor Material Choices:
Avoid materials that wear out quickly or are difficult to clean.
Ensure all materials used are durable, easy to maintain, and suitable for a restaurant environment.
Case Studies
Successful Booth Designs in Popular Restaurants:
Analyze examples of well-designed booths in successful restaurants.
Highlight key design elements that contribute to their success, such as comfort, aesthetics, and functionality.
Lessons Learned from Poor Designs:
Identify common pitfalls in booth design by examining examples of unsuccessful implementations.
Provide solutions and best practices to avoid these issues in your own design.
Conclusion
Designing a restaurant booth involves a careful balance of dimensions, layout, aesthetics, and ergonomics. By considering these factors and avoiding common mistakes, you can create booths that enhance the dining experience and contribute to the success of your restaurant.
FAQs
What are the standard dimensions for a restaurant booth?
Standard dimensions include a seat height of 18 inches (457 mm), seat depth of 16-18 inches (406-457 mm), booth width of 24-48 inches per seat (610-1219 mm), and a backrest height of 36-42 inches (914-1067 mm).
How can I make my restaurant booth more comfortable?
Focus on ergonomic design, using high-quality cushioning, proper backrest angles, and ensuring adequate legroom and table space.
What materials are best for restaurant booths?
Durable, easy-to-clean materials like vinyl, leather, and treated fabrics are ideal. Consider eco-friendly options as well.
How do I ensure my restaurant booth is ADA compliant?
Ensure booths have a seat height of 17-19 inches (432-483 mm), table height of 28-34 inches (711-864 mm), and adequate space for wheelchair access.
Can I incorporate technology into my restaurant booths?
Yes, consider adding charging stations, digital menus, and entertainment options to enhance the dining experience.
By carefully considering these aspects, you can design restaurant booths that are both functional and inviting, providing an exceptional dining experience for your customers.
Further Read:
15 Key Factrs in Choosing Commercial Furniture for Hospitality, Offices, and Public Space Projects
21 Affordable Italian Furniture Brands for Commercial and Contract Projects
How to Design a Restaurant Booth: Dimensions, Layout, Details, and Mistakes to Avoid
Best Platforms to Find Interior Design Products
How to Choose Flooring Tiles for Your Bathroom: A Professional Guide
Criteria to Choose the Right Sofa: A Professional Guide for Interior Designers
12 Most Used Interior Design Websites
How to Find Furniture from a Photo
10 Best Interior Design Tools And Their Key Features