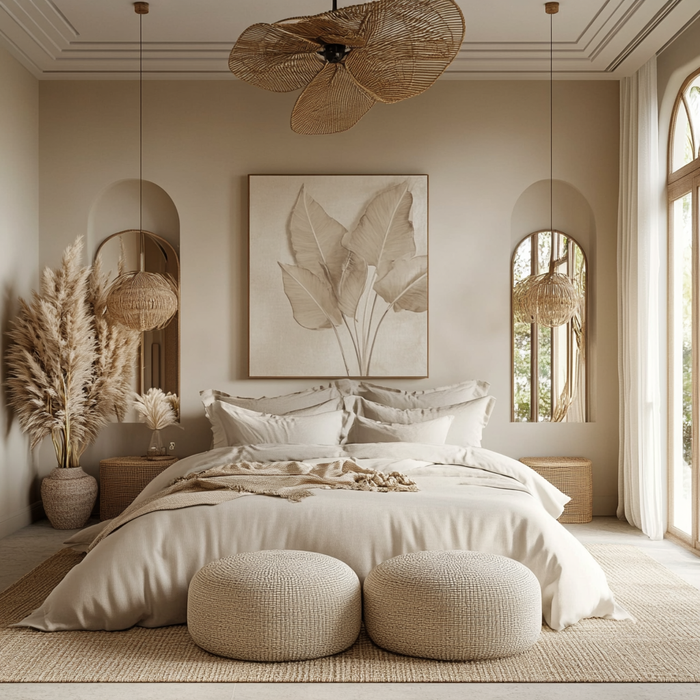
Comprehensive Guide to Hotel Room Layout Design
Comprehensive Guide to Hotel Room Layout Design
Introduction
Hotel room layout design is one of the most critical aspects of creating a positive guest experience. A well-thought-out design balances aesthetics, functionality, and comfort to ensure guests feel relaxed and at home. Whether you’re designing a luxury suite or a budget-friendly room, thoughtful space planning, the arrangement of furniture, and attention to detail can significantly influence a hotel’s success. This guide'll explore essential design principles, common room layouts, and practical tips for maximizing space and enhancing guest satisfaction.
Why Hotel Room Layout Design Matters
Hotel room design goes beyond aesthetics; it affects comfort, functionality, and overall guest experience. A poor layout can lead to cramped spaces, lack of privacy, or even safety concerns. Well-planned layouts can:
Maximize Space: Efficient use of space helps make even small rooms feel comfortable and uncluttered.
Enhance Guest Comfort: A functional design ensures guests have easy access to amenities and enough room to relax.
Create a Memorable Experience: Thoughtful design elements can leave a lasting impression, encouraging repeat visits and positive reviews.
Increase Operational Efficiency: Good layouts can improve housekeeping efficiency and maintenance accessibility.
Essential Principles of Hotel Room Layout Design
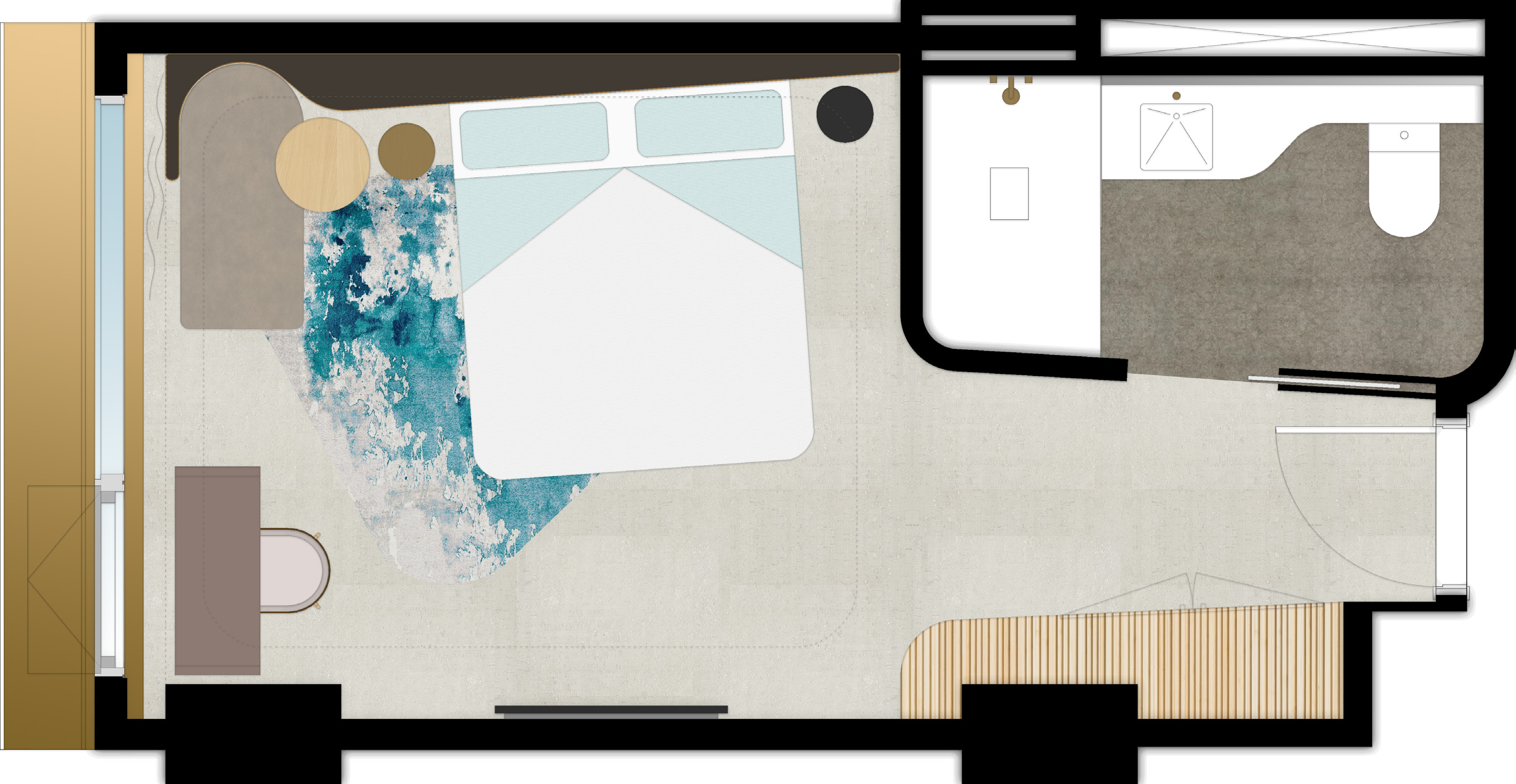
1. Space Optimization
Optimizing space is crucial, especially in smaller hotel rooms. Here are some tips to make the most out of limited space:
Multi-functional Furniture: Use furniture that serves dual purposes, such as sofa beds, foldable desks, or built-in seating with storage underneath.
Vertical Storage: Make use of wall space by adding shelves or hooks. This helps free up floor space.
Compact Design Solutions: Opt for sleek, minimal furniture pieces that don’t overwhelm the room.
2. Guest Comfort and Privacy
Comfort is paramount in hotel design. Key elements include:
Bed Placement: The bed is the focal point of any hotel room. Ideally, the bed should face a window or TV and be positioned in a way that ensures privacy.
Separation of Spaces: In larger rooms or suites, use partitions, curtains, or furniture arrangements to separate different areas such as the sleeping area, workspace, or lounge.
Noise Reduction: Soundproofing the room is essential for guest comfort. Consider using thick carpeting, heavy curtains, and insulated walls.
3. Aesthetic Appeal
The visual appeal of a hotel room can elevate the guest experience. Some key considerations include:
Color Scheme: Choose neutral tones to create a calm and inviting atmosphere. Accent colors can be added through soft furnishings, artwork, or lighting.
Lighting: Proper lighting is critical. Ensure a balance of ambient, task, and accent lighting. Dimmer switches can provide flexibility for guests to adjust the lighting according to their preference.
Art and Decor: Thoughtful decoration can enhance the ambiance. Choose art and decor that align with the hotel's theme and branding.
4. Accessibility and Safety
Accessibility is a legal and moral responsibility for hotels. Consider the following:
ADA Compliance: Ensure rooms are accessible to guests with disabilities. Features like wider doorways, roll-in showers, grab bars, and lower countertops are essential.
Safety Features: Install smoke detectors, carbon monoxide alarms, and secure locks. Design bathrooms with non-slip flooring and ensure all electrical outlets are childproofed.
Common Hotel Room Layouts
1. Standard Single/Double Room
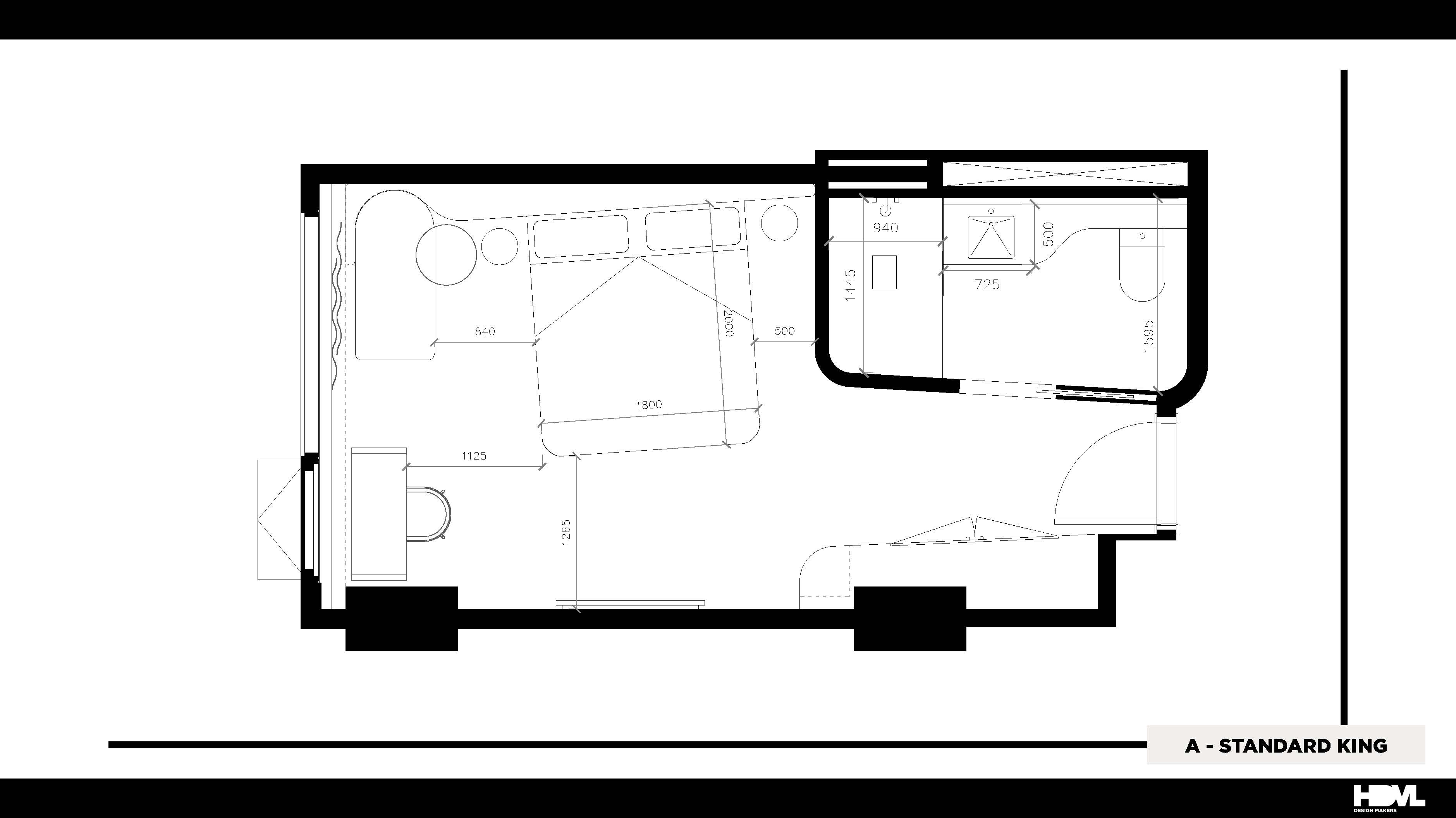
These rooms are typically between 250-350 square feet and are designed to cater to single travelers or couples. The layout usually includes:
Queen or King-sized Bed: Positioned to face either the TV or the window.
Closet/Storage Area: A wardrobe or closet, often placed near the entrance.
Desk and Chair: A small workspace, often positioned by a window for natural light.
Bathroom: Compact but functional, often with a standing shower and basic amenities.
2. Studio Room
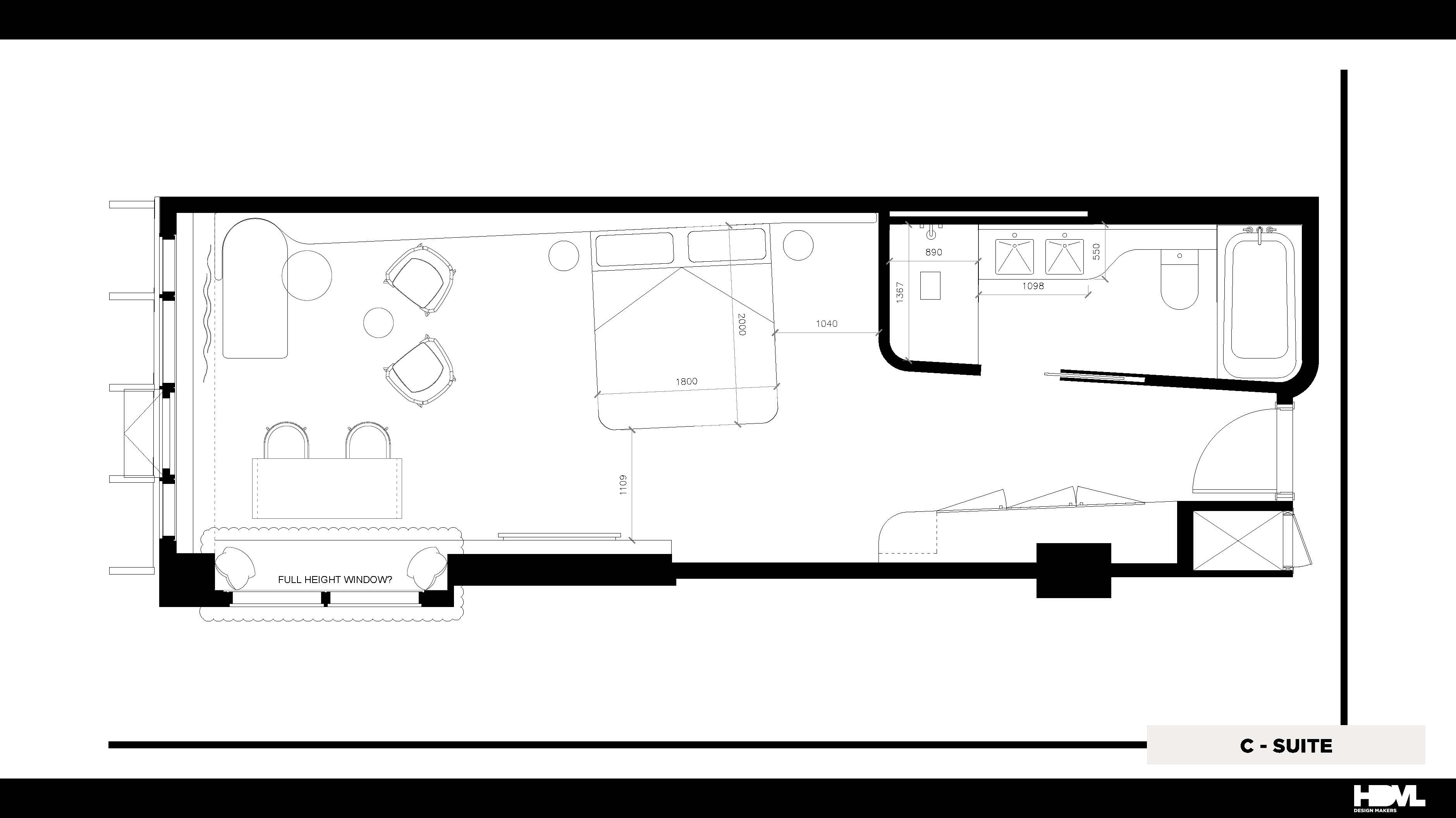
Studio hotel rooms blend sleeping and living areas into a single, open space. Typical features include:
Open Layout: The bed, kitchenette, and sitting area are all within one room.
Flexible Furniture: Sofa beds or foldable desks help maximize space.
Compact Kitchenette: Often includes a small fridge, microwave, and sink.
3. Suite Layout
Suites are larger and more luxurious, offering separate living and sleeping areas. They often include:
Living Room Area: A distinct area with a sofa, chairs, and possibly a coffee table.
Separate Bedroom: A private space for the bed, often with its own TV.
Luxury Bathroom: Larger bathrooms may include a soaking tub, double sinks, and separate shower.
4. Accessible Rooms
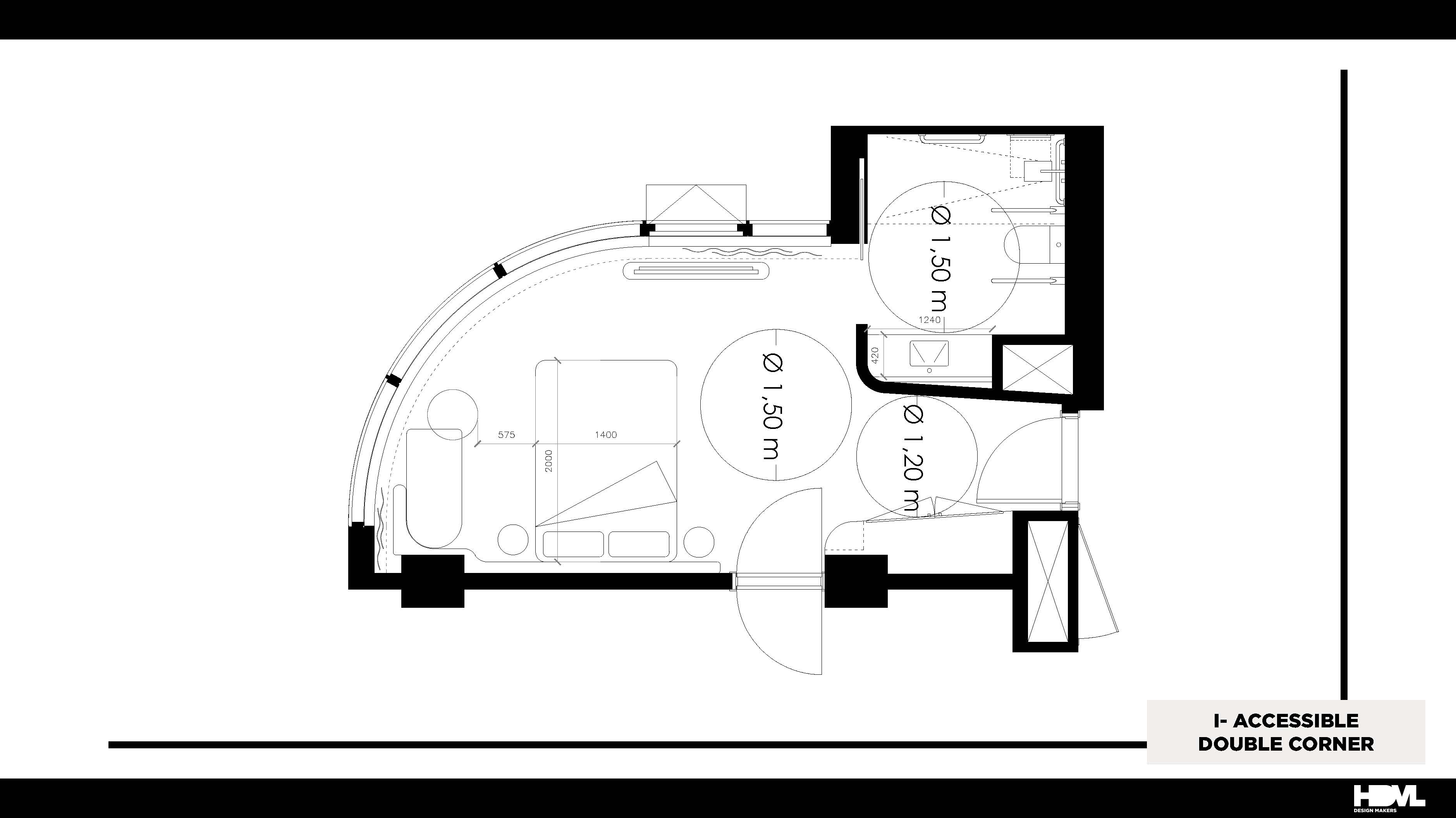
Accessible rooms follow a similar layout to standard rooms but are modified to accommodate guests with mobility challenges:
Wider Doorways and Hallways: To allow for wheelchair access.
Lowered Furniture and Amenities: For easy reach.
Roll-in Showers: Bathrooms often include roll-in showers and grab bars.
Key Design Elements in Hotel Room Layouts
1. Bed Placement and Orientation
The bed is the centrepiece of any hotel room, and its placement affects the overall feel of the space. Some key tips:
Positioning: Place the bed opposite a window, TV, or both to give guests a clear focal point.
Headboard as a Focal Point: Use a statement headboard to enhance the aesthetic appeal.
Avoid Clutter Around the Bed: Ensure that nightstands and lamps are within easy reach, but avoid cluttering the area.
2. Work and Rest Areas
Modern travellers often seek a balance between leisure and work. To accommodate this:
Desk or Workspace: Include a well-lit desk, ideally by a window for natural light. Add convenient electrical outlets and USB ports.
Seating Area: Create a small sitting area with comfortable chairs or a sofa. This can double as a workspace or relaxation zone.
3. Bathroom Layout
The bathroom design can be a highlight or a drawback for guests. Consider the following:
Shower vs. Bathtub: Most modern hotels opt for large, walk-in showers. In luxury hotels, offering a bathtub is a bonus.
Double Vanities: Double sinks allow couples to use the bathroom comfortably simultaneously for suites or upscale rooms.
Privacy: If space permits, consider adding a separate toilet area for added privacy.
Technology and Modern Hotel Room Design
1. Smart Room Controls
Smart technology is becoming a standard in modern hotel rooms. Integrating smart controls can improve the guest experience:
Lighting and Temperature Control: Allow guests to adjust the lighting and room temperature through a tablet or smartphone.
Keyless Entry: Many hotels now offer keyless entry, allowing guests to use their phones to unlock doors.
Smart TVs: Guests' ability to stream content from their devices directly to the TV enhances the in-room entertainment experience.
2. Sustainability
Sustainability is increasingly important for both hoteliers and guests. Key features include:
Energy-Efficient Lighting: LED lighting and motion sensors can reduce energy consumption.
Water-Saving Fixtures: Install low-flow faucets, showerheads, and dual-flush toilets to conserve water.
Recycling Bins: Provide separate bins for recyclable materials within the room.
Conclusion
Hotel room layout design is crucial in delivering a satisfying guest experience. Every element contributes to how guests perceive your hotel, from optimizing space to ensuring comfort, privacy, and aesthetics. By focusing on functional and design aspects, hoteliers can create spaces that meet and exceed guest expectations.
Whether designing new rooms or renovating existing ones, remember that thoughtful layouts can enhance comfort, improve operational efficiency, and leave a lasting positive impression. Make sure to integrate modern technology and sustainable practices to stay ahead in the competitive hospitality industry.
FAQ
1. What is the most critical aspect of hotel room layout design?
The most important hotel room layout design aspect is balancing comfort and functionality. This includes optimizing space, placing key furniture like the bed in the most practical and visually appealing position, and ensuring amenities are easily accessible to guests.
2. How can I maximize space in small hotel rooms?
To maximize space in small hotel rooms, use multi-functional furniture, such as sofa beds or foldable desks. Vertical storage solutions, such as shelves and hooks, also help free up floor space. Additionally, opt for minimalistic furniture designs that don’t overwhelm the room.
3. What are some key features for designing accessible hotel rooms?
Accessible hotel rooms should have wider doorways and hallways and clear floor space for mobility aids like wheelchairs. Roll-in showers, grab bars in the bathroom, and lowered furniture or controls are also essential for guests with disabilities.
4. What role does lighting play in hotel room design?
Lighting plays a significant role in creating ambience and ensuring functionality in a hotel room. A mix of ambient, task, and accent lighting is recommended. Providing dimmer switches allows guests to customize their lighting preferences, enhancing comfort.
5. How can technology be integrated into hotel room layouts?
Smart technology can be integrated by offering smart room controls, such as adjusting the temperature or lighting through a mobile app or in-room tablet. Keyless entry and smart TVs that allow guests to stream content from their devices are also popular additions.
6. What sustainable design features can be added to hotel rooms?
Sustainable features include energy-efficient lighting (like LEDs), low-flow faucets and showers, and dual-flush toilets. Hotels can also provide recycling bins for guests and implement smart thermostats to reduce energy consumption when rooms are unoccupied.