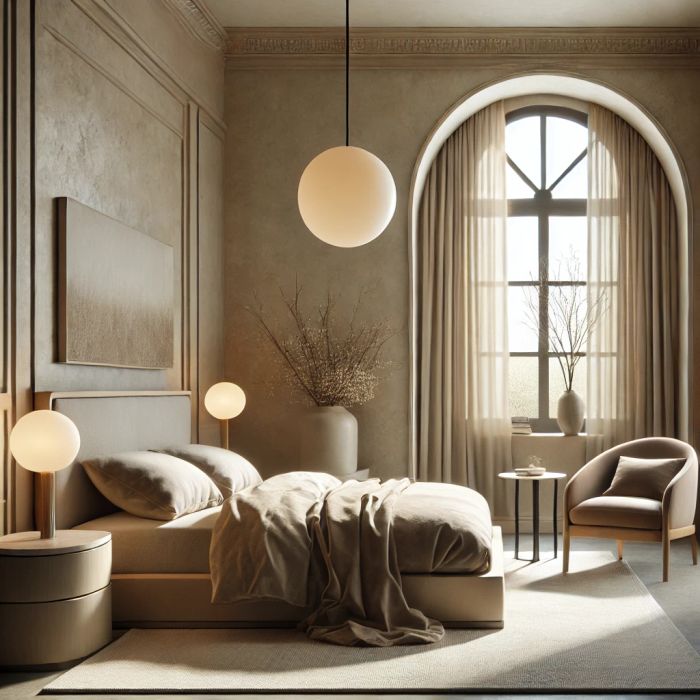
Comprehensive Guide for Designing Hotel Guestrooms
The process of designing hotel guestrooms consists of achieving a balance among aesthetic appeal and functionality with safety standards while complying with building codes and industry regulations. The article delivers an exhaustive guide that combines specific numerical standards with regulatory codes and best practices to address all guestroom design elements.
Careful planning and attention to detail are essential for the design of hotel guestrooms. Implementation of a functional checklist makes sure that lighting and furniture work together to create a unified space that feels comfortable for guests.
1. Sound Comfort
Effective noise management is essential in hotel design because it shapes the level of guest comfort and satisfaction. The following outlines essential soundproofing strategies along with their corresponding governing standards.
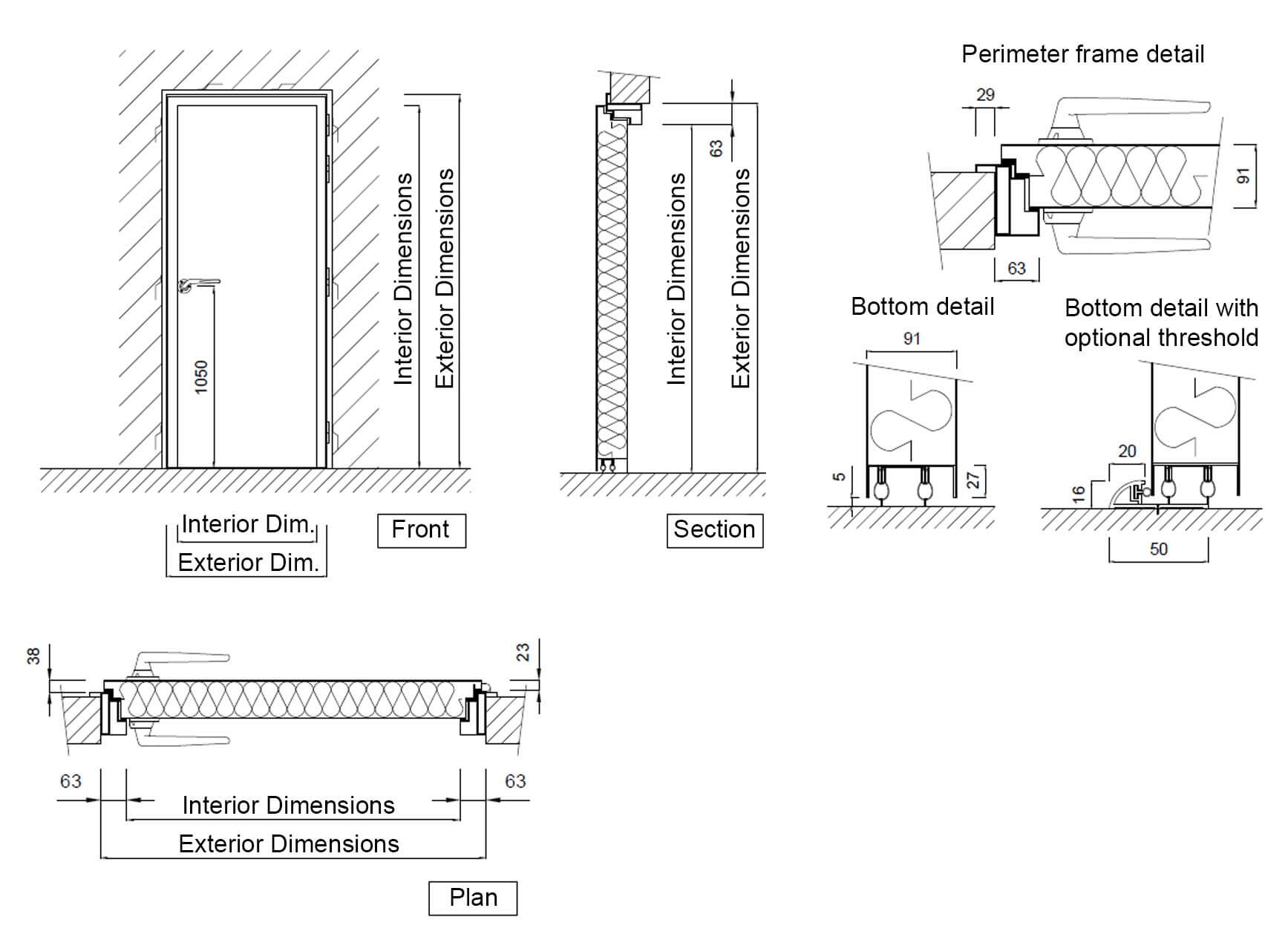
Soundproof Door: According to the American National Standards Institute (ANSI) S12.60 specification doors require a minimum Sound Transmission Class (STC) rating between 30 and 35.
Soundproof Walls: The International Building Code IBC Section 1207.2 establishes a minimum STC rating of 50 for walls separating guestrooms.
Soundproof Toilet Doors: Bathroom doors require an STC rating of a minimum of 25 to achieve proper noise reduction.
Soft Finish Flooring for Corridors: Corridors must be carpeted with materials that have a Noise Reduction Coefficient (NRC) value of 0.40 or more to absorb sound properly.
Sound Insulation Layer for Room Flooring: Installing an acoustic underlayment with an Impact Insulation Class (IIC) rating of 50 or more will effectively reduce impact noise.
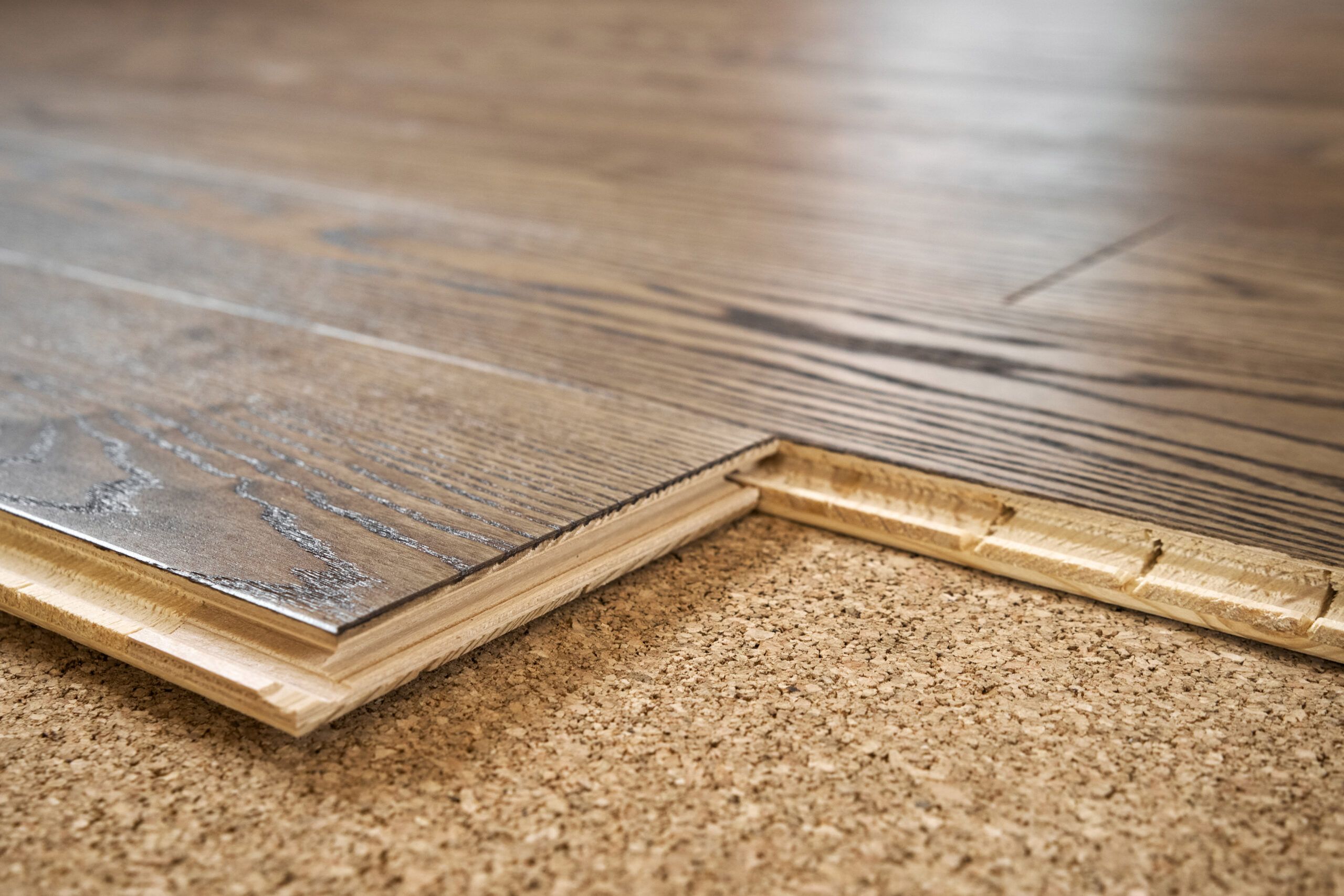
Noise Bridge Holes in the Wall: Preserve the wall's STC rating by avoiding perforations and sealing required openings with acoustic caulk.
Soundproof Vertical Shafts: Vertical shafts must be soundproofed using materials that have an STC rating of 50 to stop noise transmission between floors.
Quiet Air Conditioning: HVAC systems need to run at levels below 40 decibels (dB) to ensure minimal disturbance.
Quiet Minibar: Minibars need to maintain noise levels under 30 decibels to comply with industry quiet operation standards.
2. Light Comfort
The success of hotel guestrooms depends on lighting which influences both ambiance and functionality. Following lighting standards produces a guest environment that combines both comfort and adaptability.
Blackout Curtains: To meet the Illuminating Engineering Society (IES) standards for sleep environments curtains must completely block exterior light.
No Equipment with Light: Do not use electronic devices that produce more than 0.1 lux illumination to avoid disrupting sleep patterns.
Enough Lighting for Reading: Bedside task lighting needs to reach a minimum intensity of 300 lux following IES guidelines.
Mid-Night Lighting: Set up dim night lighting that emits 5-10 lux to help guests find their way through the room during nighttime without experiencing glare.
Guest Control Over Lighting: Provide dimmable lights that work between 10% and 100% brightness levels so guests can customize lighting to their requirements.
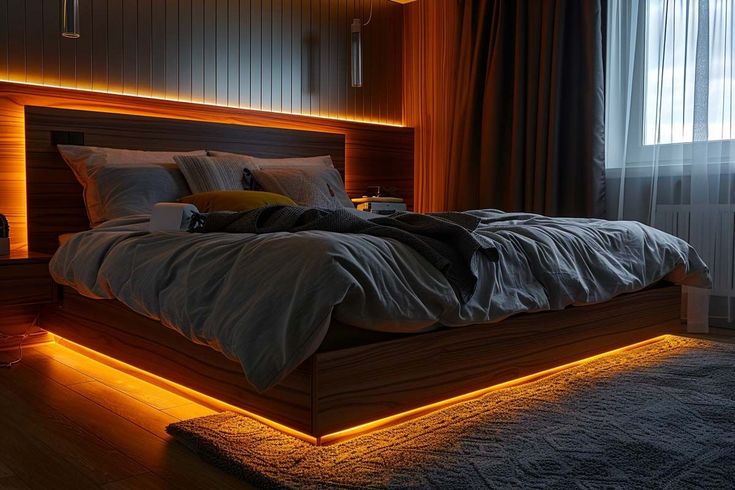
3. Safety
Protecting guests requires hotel designs to strictly follow established safety standards. The following section details essential safety measures along with their corresponding regulations.
Fire Safety: All guestrooms must include smoke detectors, sprinklers and fire extinguishers according to NFPA 101 Life Safety Code standards for ensuring compliance.
Window Safety: Hotels should use safety glazing for windows according to the IBC Section 2406 especially in locations where fall hazards exist.
Wet Floor: Wet area flooring must use materials demonstrating a coefficient of friction at 0.6 or above according to ANSI A137.1 standards.
Furniture Edges and Materials: Choose furniture that features rounded edges and uses materials which adhere to ASTM F963 standards for safety protection to minimize the risk of injury.
4. Maintenance
Hotel guestroom designs should enable straightforward maintenance so that rooms stay clean and operational with minimal effort. Consider the following standards:
Hygiene Surfaces: NSF/ANSI 2 standards require food equipment surfaces to remain non-porous and simple to sanitize.
Cleaning Issues: When choosing materials they must demonstrate stain resistance and undergo testing according to ASTM D1308 standards.
Stain Resistance: To ensure fabrics and finishes maintain their appearance over time they must pass the AATCC 118 stain resistance test.
Cleaning Accessibility: The design needs to provide complete accessibility for cleaning staff without creating hard-to-reach or hard-to-maintain areas.
Avoid Shiny Surfaces: Avoid shiny surfaces that have over 70% reflectance to reduce the appearance of fingerprints and dirt.
Fast Cleaning Considerations: The design elements need to ensure room cleaning tasks finish in a maximum of 30 minutes according to the housekeeping industry's efficiency standards.
5. Anti-Theft Design
Creating guestroom designs that protect against theft yet preserve a friendly environment remains an essential goal. Implement these strategies:
Decorations: Use tamper-resistant fasteners that meet ASTM F1667 standards to securely fasten wall art and decorations.
Amenities: Select amenities like kettles and safes which meet UL 1026 standards for durability and tamper resistance.
6. Bathroom
The bathroom represents a crucial part of hotel design as it needs to combine function with comfort. Consider these specific standards:
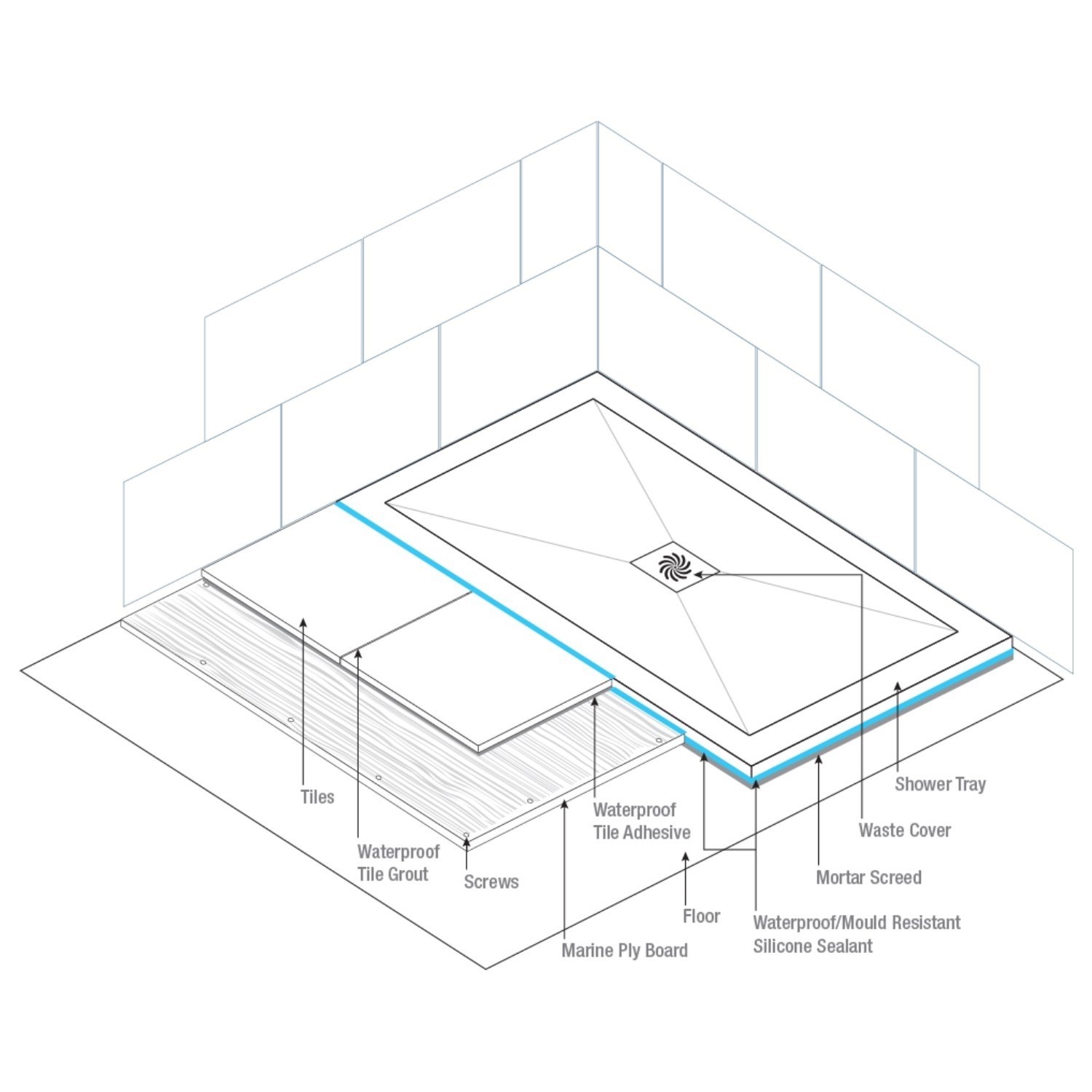
Overflow from Shower: The International Plumbing Code Section 417 mandates that shower floors must have a minimum 2% slope to ensure proper drainage.
Light in Shower: The shower area must maintain minimum lighting levels of 100 lux in accordance with IES standards.
Not Just Head Shower: The bathroom design should include a head shower and handheld shower that both meet ADA requirements for accessibility.
Anti-Slip Floor: Select floor materials that meet ANSI A137.1 standards with a COF of 0.6 or more for wet areas.
Extra Toilet Paper: Maintain readily available backup toilet paper rolls that meet the required standards for hotel brands.
IP44 Lighting: Utilize IP44 lighting fixtures.
Privacy: Bathroom designs should achieve privacy protection by adhering to IBC Section 1210 standards for visual barriers and door positioning.
Space for Personal Items: The Hospitality Design Association (HDA) suggests that bathroom designs should provide a minimum of 1.5 square feet of counter space for personal items.
Hanging Hooks: You should mount a minimum of three hooks for towels and robes and follow ADA accessibility standards when needed.
Anti-Fog Mirror: Select mirrors that feature anti-fog coatings which meet ASTM C1503 standards.
Lighting from Front Mirror: According to IES guidelines vanity lighting should deliver a minimum of 300 lux directly in front of the mirror.
Plug for Air Brush: The National Electrical Code (NEC) Section 210.8 requires the installation of a GFCI-protected outlet close to the mirror.
Amenity Mirror: According to HDA standards install a magnifying mirror that provides at least 3x magnification.
Correct Size of Washbasin Tap: Select taps projecting 5-6 inches to prevent splashing according to IPC standards.
Anti-Bacterial Finishes: Apply anti-bacterial coatings to frequently touched surfaces while following EPA guidelines for antimicrobial products.
Shower Tap Placement: For ergonomic efficiency the tap should not align with the showerhead but must be shifted at least 18 inches away.
Simple Shower Tap System: Shower controls should function intuitively and meet ADA guidelines with force requirements under 5 pounds.
Avoid Just Having Bathtub: If space allows install both a walk-in shower and a bathtub to satisfy different guest needs.
Great Air Fans: Install ventilation fans with a minimum capacity of 50 cubic feet per minute (CFM) to meet ASHRAE 62.2 standards.
7. Room Layout
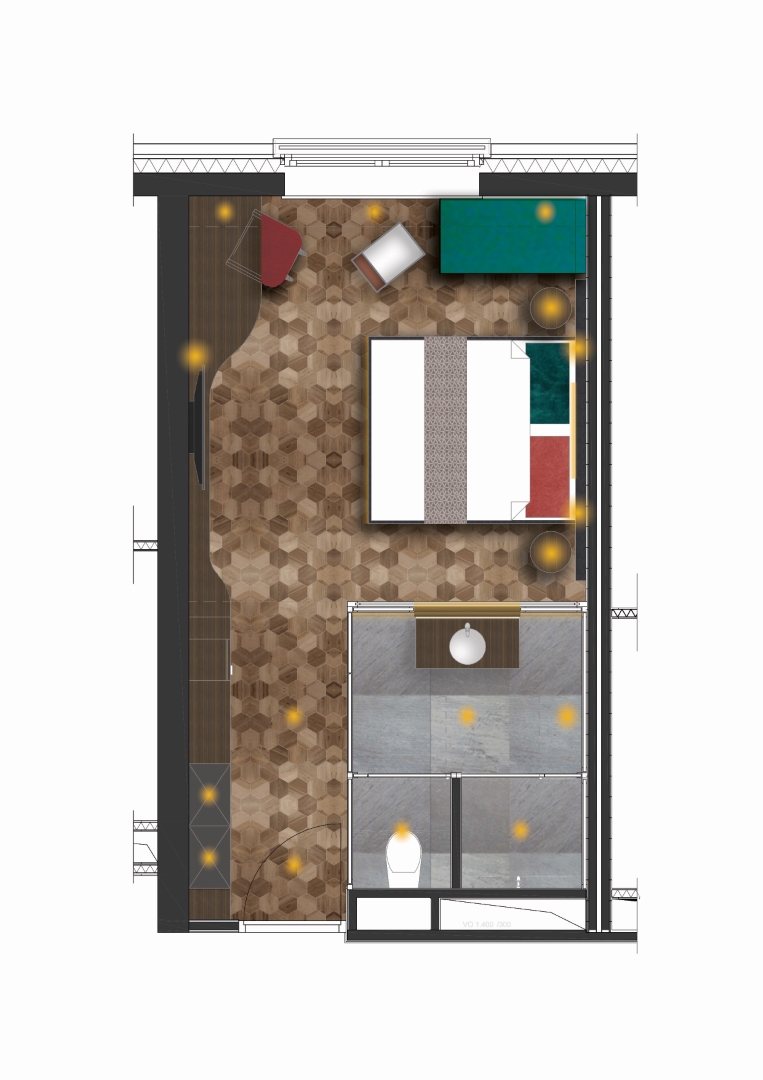
The arrangement of the guestroom furniture determines both its usability and guest comfort. The guestroom needs to meet particular standards that improve guest satisfaction.
Privacy Upon Entering the Room: To ensure privacy as guests enter the room follow HDA best practices by arranging the room so the bed remains hidden from the door view.
Bed Direction and TV Positioning: Arrange the bed to allow guests to watch TV comfortably from a minimum distance of 7 feet which follows the Society of Motion Picture and Television Engineers (SMPTE) viewing distance recommendations.
Accessibility in Accessible Rooms:
Accessibility in Accessible Rooms: Accessible rooms must meet ADA guidelines that mandate a 30 by 48 inch clear floor space for wheelchair movement.
Check Country Regulations: Hotel locations require adherence to local building codes including the IBC or the UK's Building Regulations Approved Document M.
Check Brand Regulations: Follow the hotel chain's brand standards which potentially include specific requirements for bed size and placement.
Check the Bed Size: Beds should meet brand standards, typically requiring at least a queen-size bed for most rooms.
Required Furniture: Brand standards dictate which furniture pieces must be included in the room including a desk, chair, and wardrobe.
No Minibar Next to Bed: The minibar must be placed at a minimum distance of 3 feet from the bed to prevent noise disturbances according to HDA guidelines.
Luggage Rack: The luggage rack should have a minimum weight capacity of 50 pounds while meeting ASTM F2285 standards.
Space for Hanging Formal Outfit: Hotel Design Association guidelines specify that formal attire requires a minimum of 48 inches of space to hang properly.
Bedside Table: Each side of the bed should have a table measuring no less than 12 inches wide and 18 inches tall to store essential items.
8. Furniture
Guestroom furniture needs to offer both durability and comfort while meeting safety standards. Here are the key considerations:
Durable Contract Furniture: Select furniture made to contract specifications which adhere to Business and Institutional Furniture Manufacturers Association standards to ensure long-lasting strength.
Fire-Rated Upholsteries: Hotel room upholsteries need to meet the fire safety requirements of California Technical Bulletin 117 (TB 117).
Durable Upholsteries: Choose fabrics that demonstrate durability by passing the Martindale test with at least 30,000 rubs.
No Sharp Metal Edges: Choose furniture without sharp edges and make sure all metal components meet ASTM F963 safety requirements.
Integrated Plugs: Furniture should contain built-in outlets which include USB ports and meet NEC electrical safety regulations.
Solid and Durable Moving Parts: Drawers and doors should comply with ANSI/BHMA A156.9 standards to ensure they maintain operational endurance.
Guarantee and Support: According to HDA guidelines, furniture should be sourced from suppliers who provide at least five-year warranties.
Consider Guest Behavior: Develop furniture that can endure excessive use while achieving or surpassing BIFMA standards for business furniture.